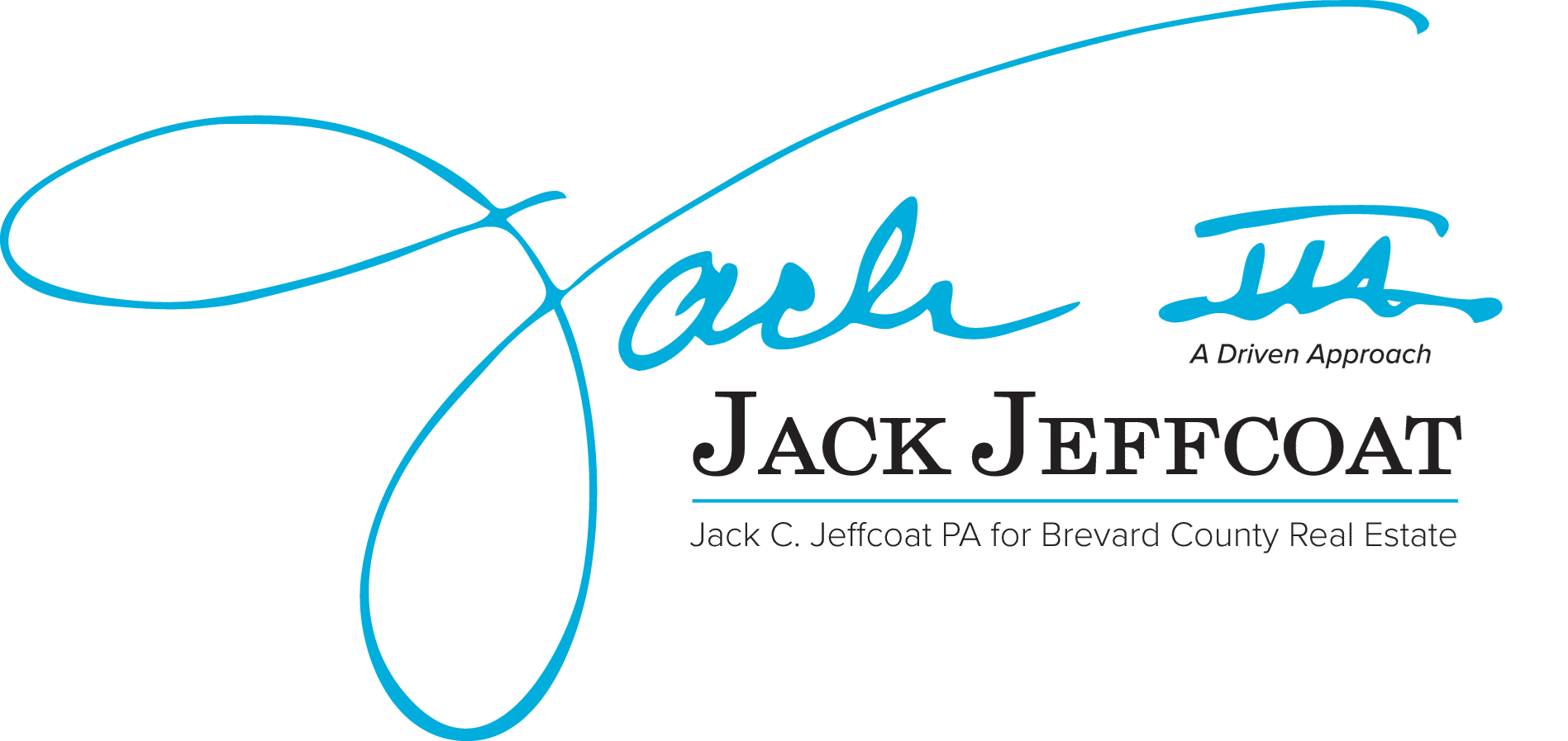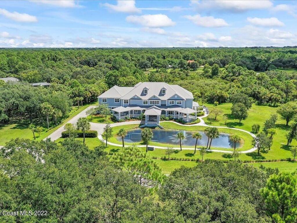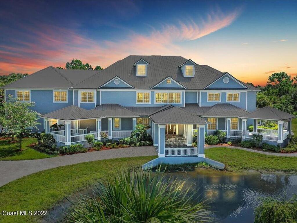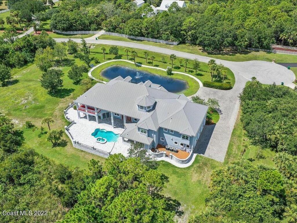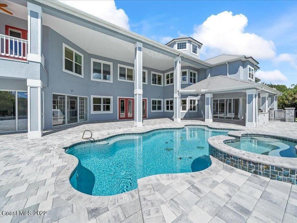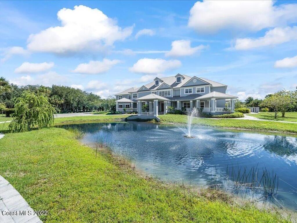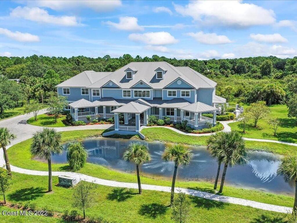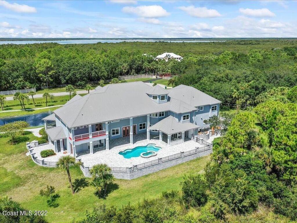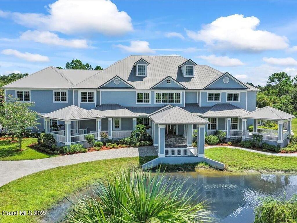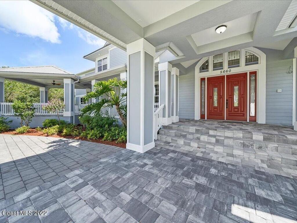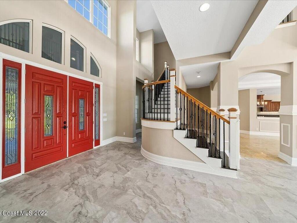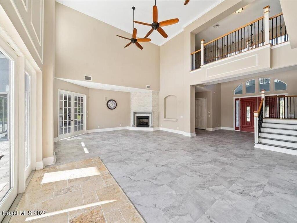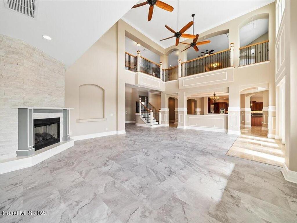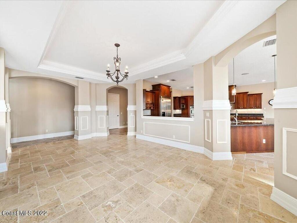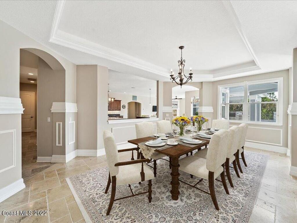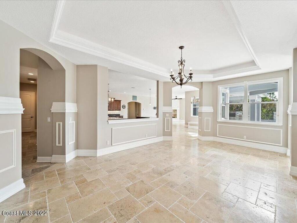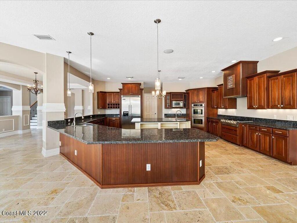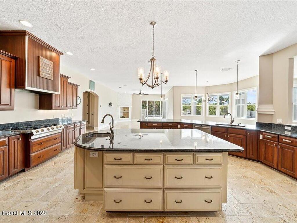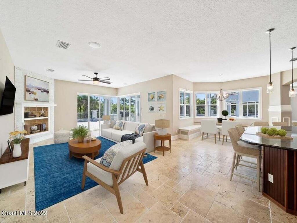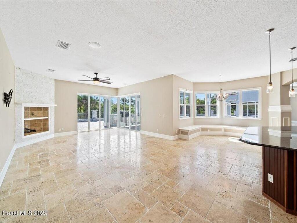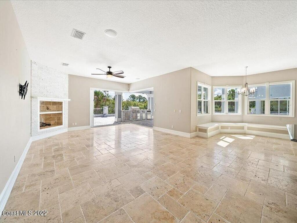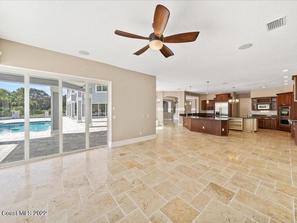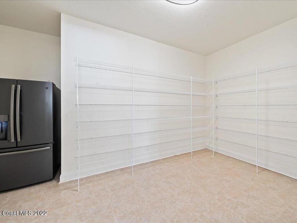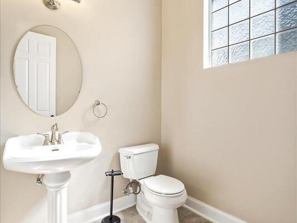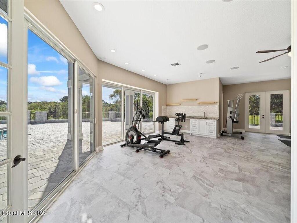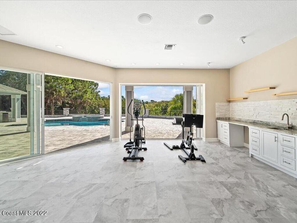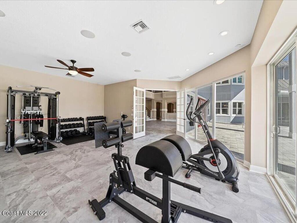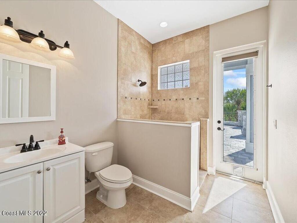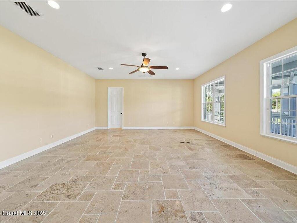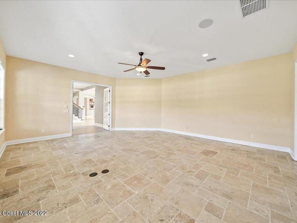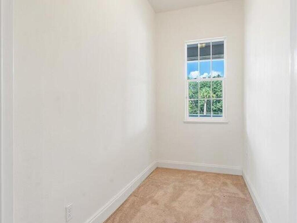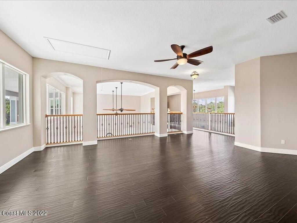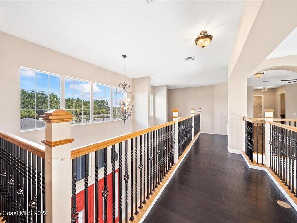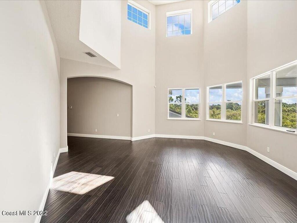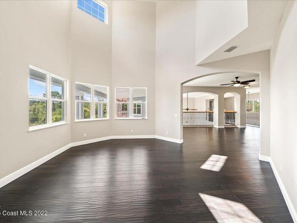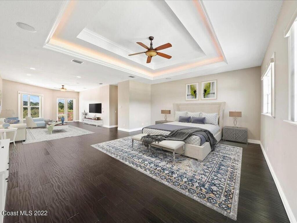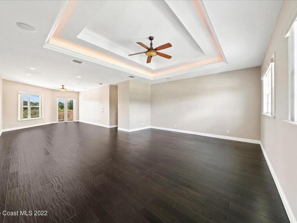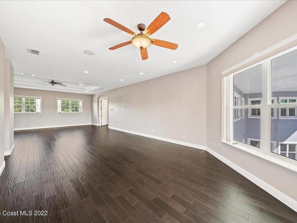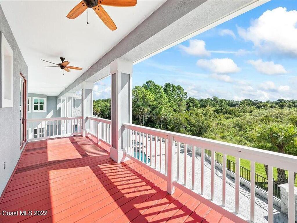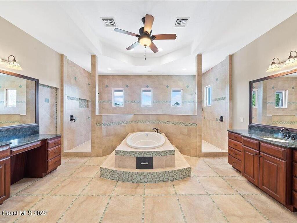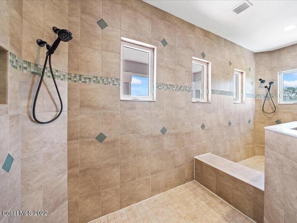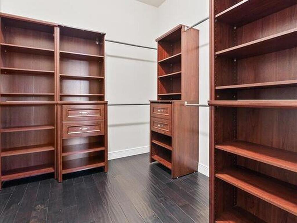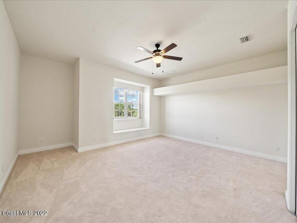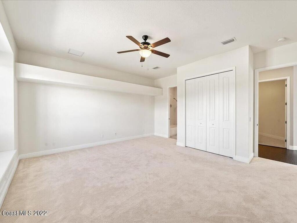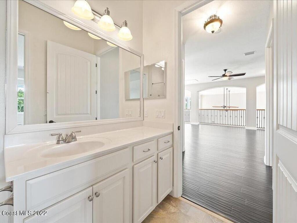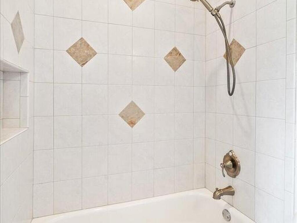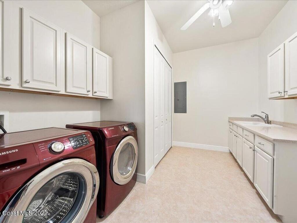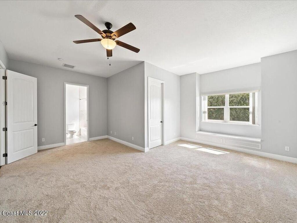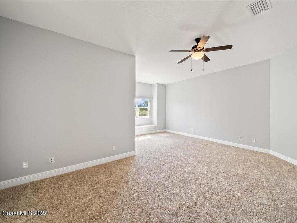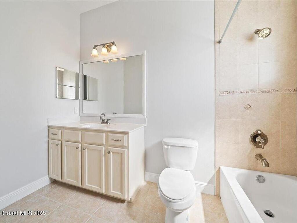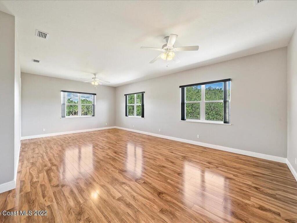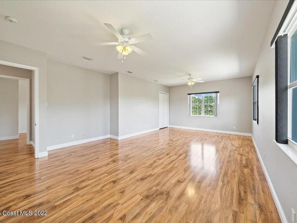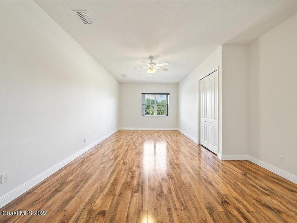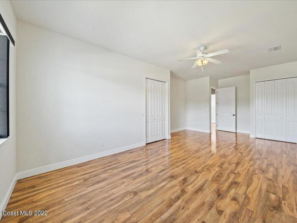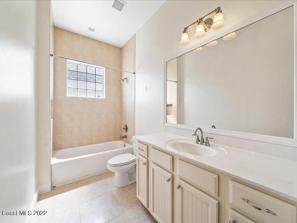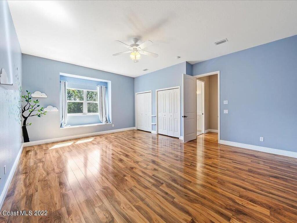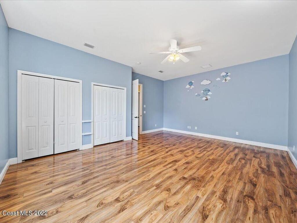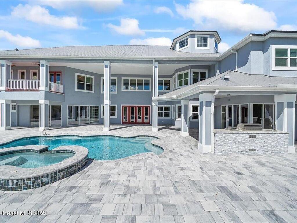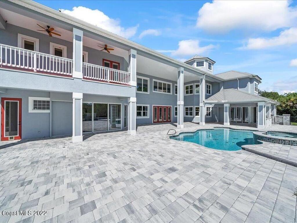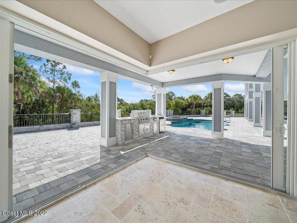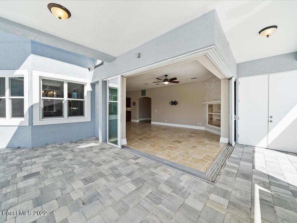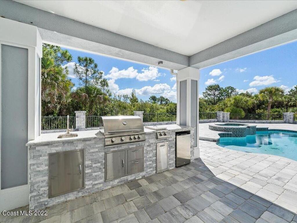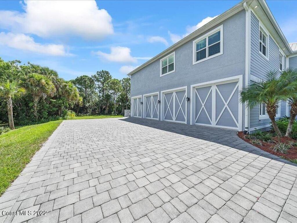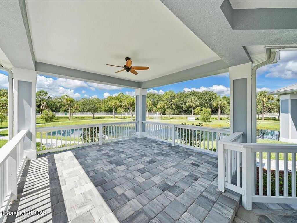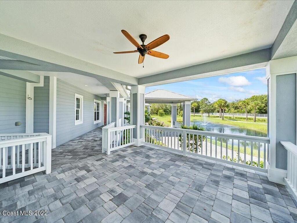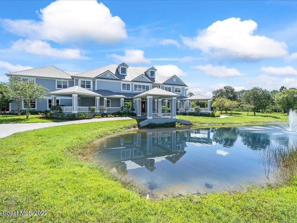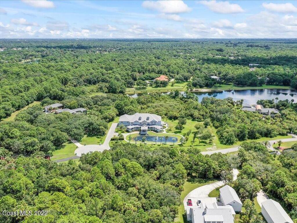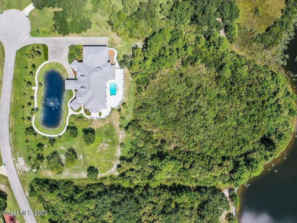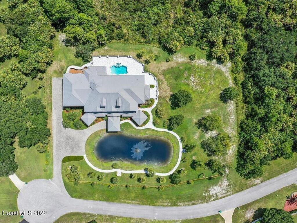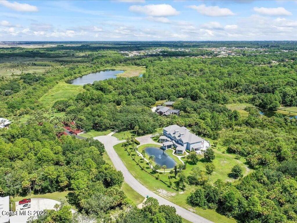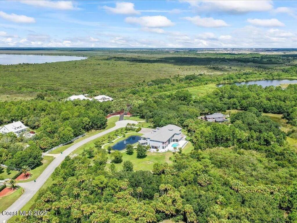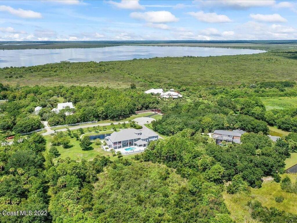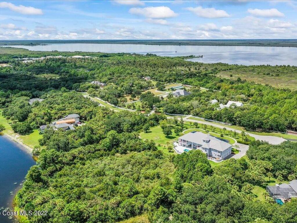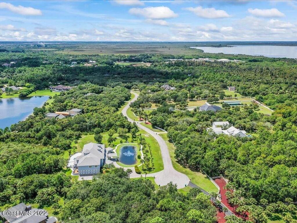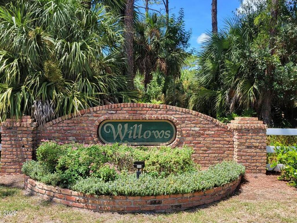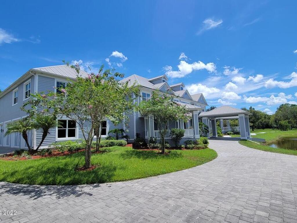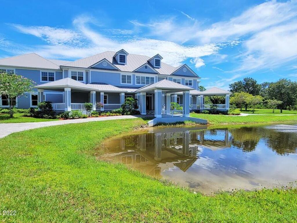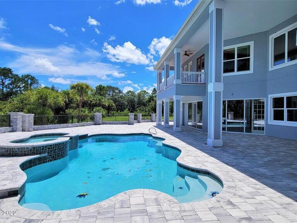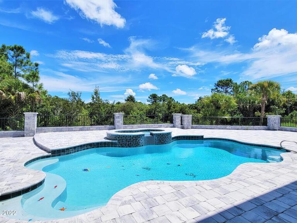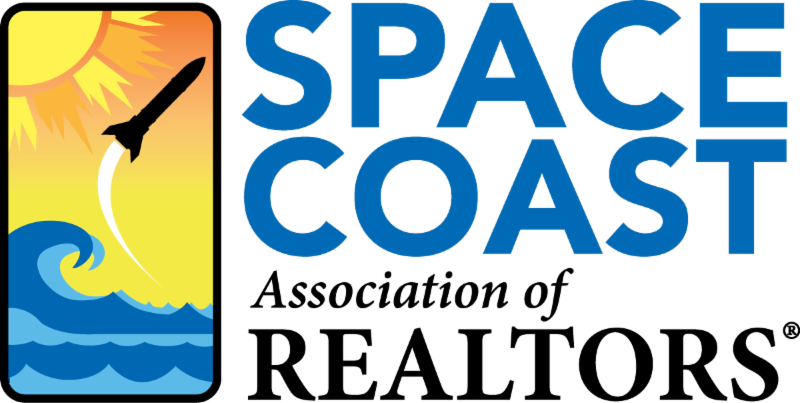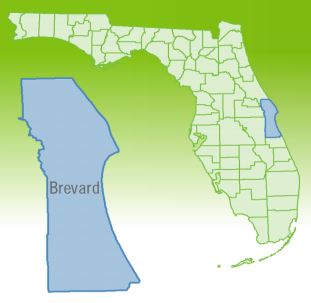5660 Willoughby Drive
Melbourne, FL 32934
MLS #: 945121
04-10-2023
Property Type: Residential
Beds: 6
Full Baths: 5.10
Half Baths: 1
List Date: 09-01-2022
Year Built: 2012
Homestead: Yes
9,684 Sq. Ft.
11,061 Total Sq. Ft.
Property Description
Stunning, 5+ acre , 9, 600+ sq ft, estate property tucked away at the end of a quiet cul de sac in the peaceful, exclusive, gated community, The Willows. This spectacular home is bathed in natural light and rich with quality details through and through. Generous room sizes throughout, soaring ceilings, summer kitchen off the private, pavered pool area, a 4 car garage and two very large flex rooms on the ground floor for a den/office, workout /media room or additional bedroom(s). The oversize primary suite features it's own private balcony, tray ceiling, room for a sitting area, walk in closet with built-ins, spa like bath with jetted tub and large, dual headed, walk in shower. A nature rich environment, but yet convenient to all things Melbourne, this estate home will not disappoint !
Financing Options
Cash, Conventional
Exterior Features
Balcony - Unscreened, Deck, Fence - Metal, Lighting, Porch - Trussed, Porch - Unscreened, Sprinkler - Well, Storage, Summer Kitchen
Interior Features
Breakfast Bar, Breakfast Nook, Built-in-Features, Ceiling Fan(s), Ceilings-Ctdrl/Vault, Closet - Walk-Ins, Cook Island, Living/Dining Combo, Open Floor Plan, Pantry - Walk-in, Pull Down Stairs, Wet Bar
Equipment / Appliances
Built-In Microwave, Dishwasher, Disposal, Double Oven, Garage Door Opener, Gas Range, Laundry-Hookup, Vacuum Built-In
Master Bedroom Features
Double Vanity, His/Hers Closet, Jetted Bathtub, Shower, Sitting Area, Walk-in Closet
Elementary School
Sabal
Middle School
Johnson
High School
Eau Gallie
Street
Willoughby Drive
County
Brevard
Listing Status
Closed
Home Style
2 Story
Floor
Carpet, Tile, Vinyl, Wood
Tax Year
2021
Pool
Yes
Private Pool
Yes
Community Pool
No
Pool Description
Concrete, Equipment Included, Freeform, Gas Heat, In-Ground Spa, Inground, Salt System, Waterfall
Utilities
Cable Available, Propane
Additional Rooms
Bonus Room, Family Room, Great Room, Laundry, Loft, Office/Library, Storage
Waterfront
Yes
Split Floorplan
Yes
Exterior Finish
Painted, Siding - Vinyl, Stucco
ZipCode
Subdivision
THE WILLOWS
Property Status
Standard
Construction
Concrete Block, Concrete Poured
Roof Type
Metal
Tax Amount
$15,316
Water Heater Type
Electric
Fireplace
Non Wood Burn
Gated Community
Yes
Furnishings
None
Home Warranty
No
55+ Community
No
Home View
Other, Pool
Parking
4+ Car Attchd Garage
HOA
HOA Home Owners Mandatory
HOA Dues
$725.00 Yearly
5660 Willoughby DriveMelbourne, FL 32934
This listing is courtesy of One Sotheby's International.
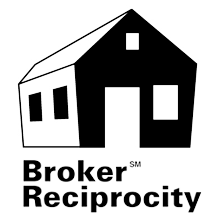
Real Estate and Luxury homes in Melbourne Beach, Merritt Island, Cocoa Beach, Lansing Island, Tortoise Island, Vero Beach, Barefoot Bay, Cape Canaveral, Cocoa, Grant Valkaria, Indialantic, Indian Harbour Beach, Malabar, Melbourne, Palm Bay, Rockledge, Satellite Beach, Titusville, West Melbourne and surrounding areas in Brevard and Central Florida.
Property Listing Data contained within this site is the property of Brevard MLS and is provided for consumers looking to purchase real estate. Any other use is prohibited. We are not responsible for errors and omissions on this web site. All information contained herein should be deemed reliable but not guaranteed, all representations are approximate, and individual verification is recommended.
