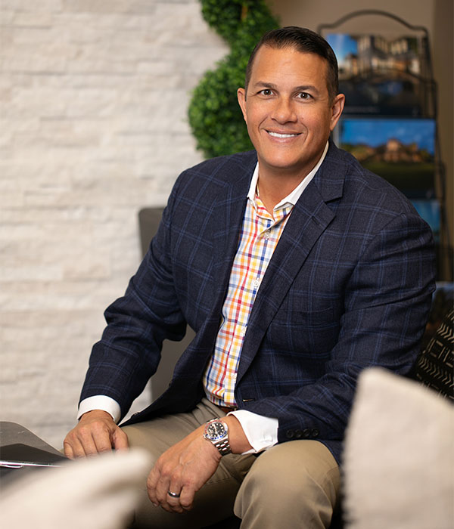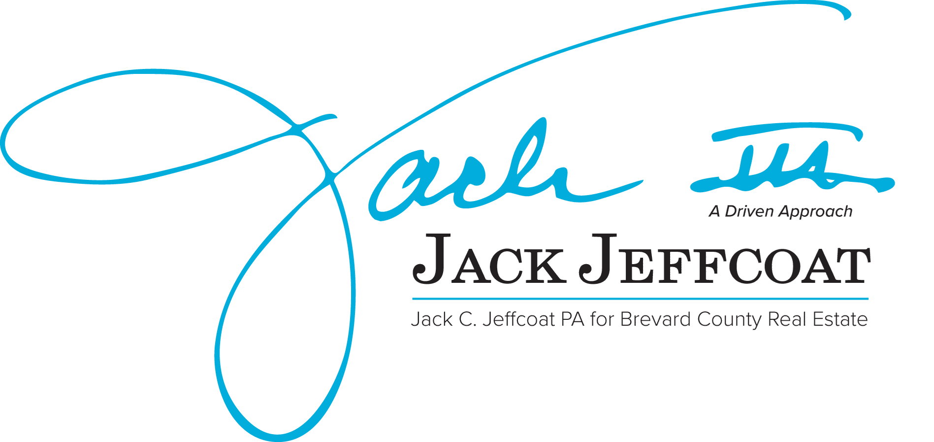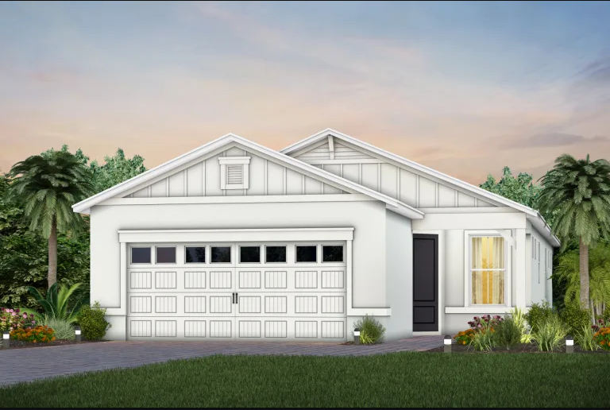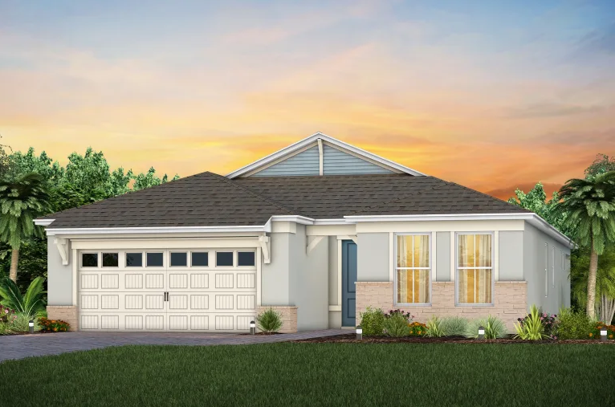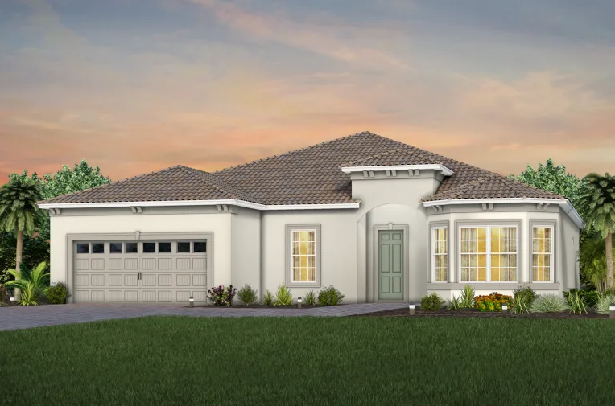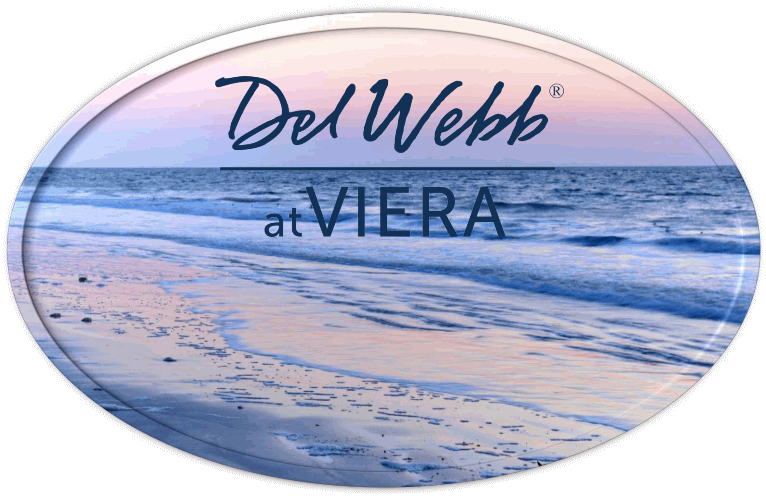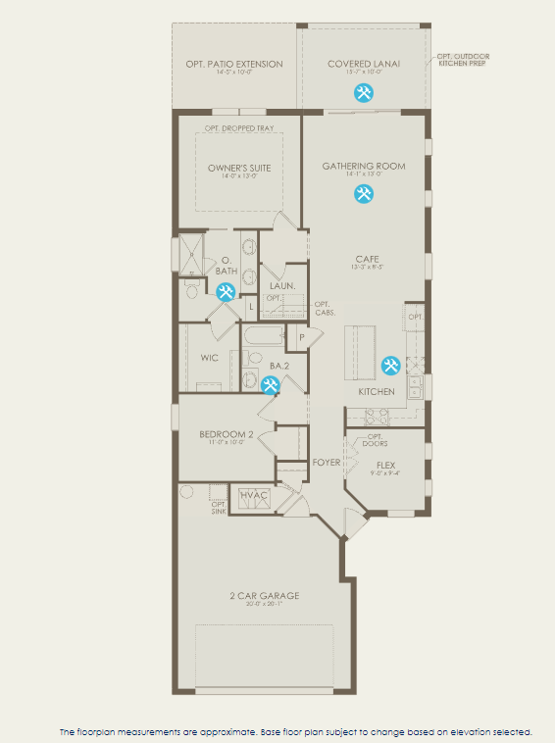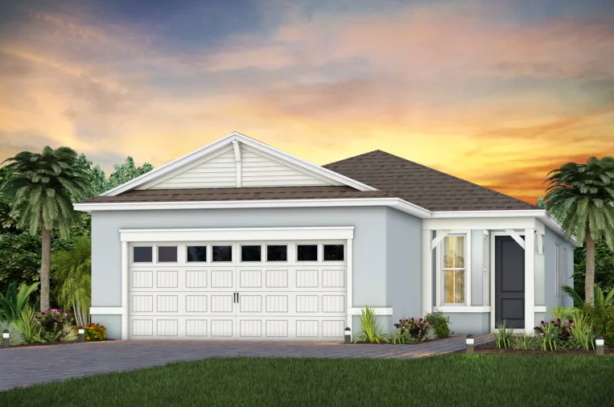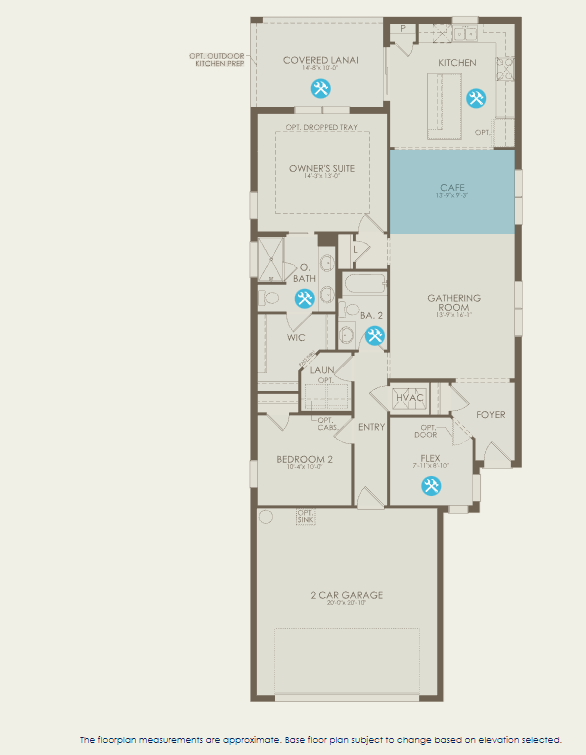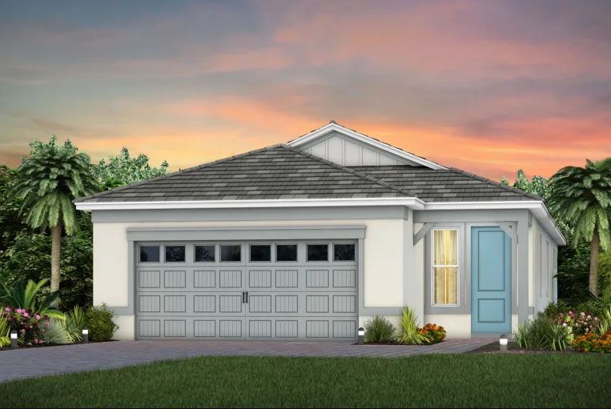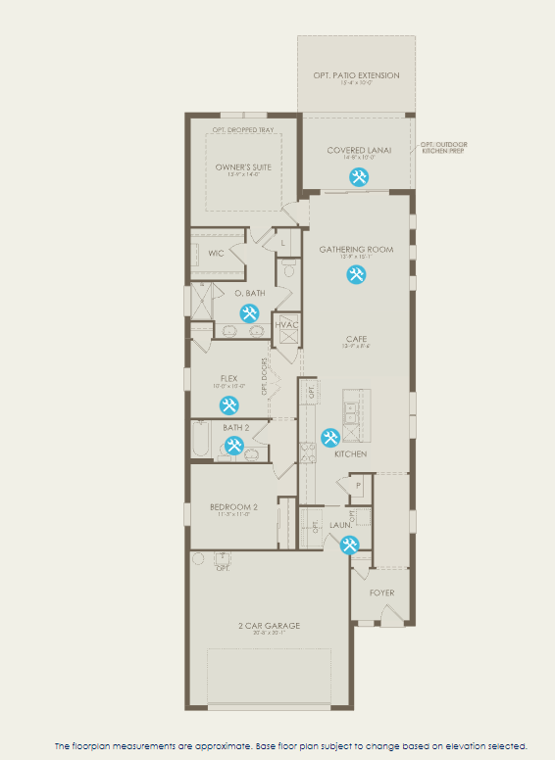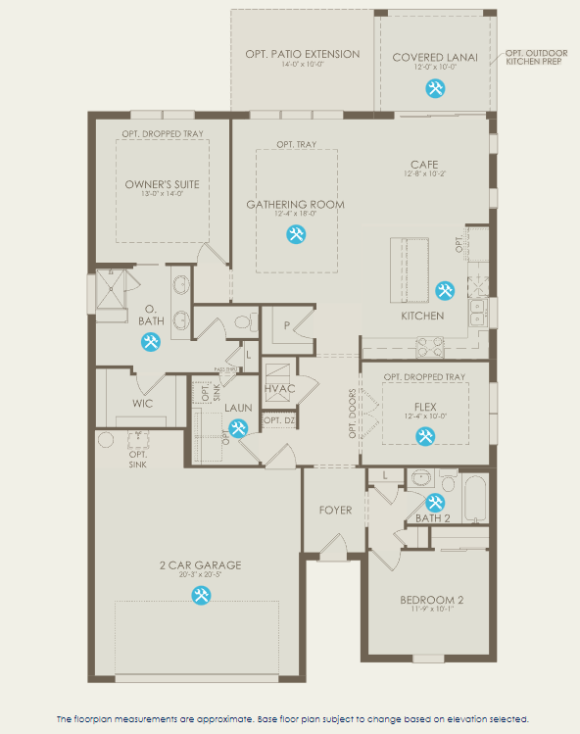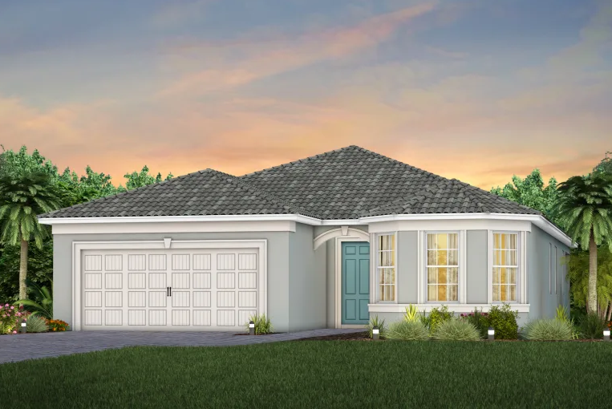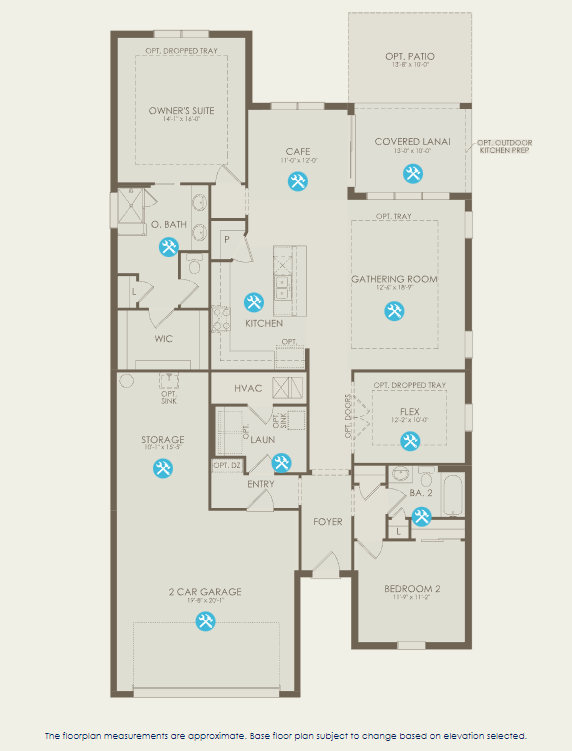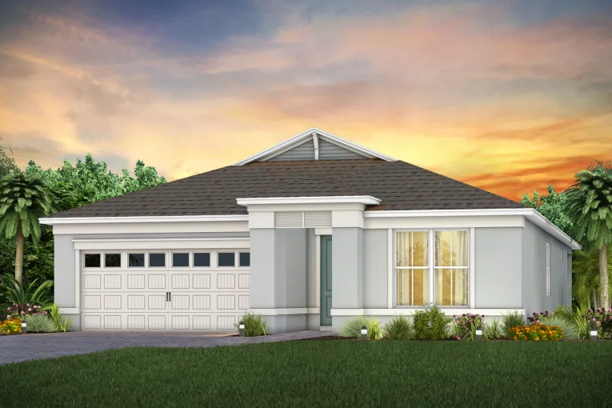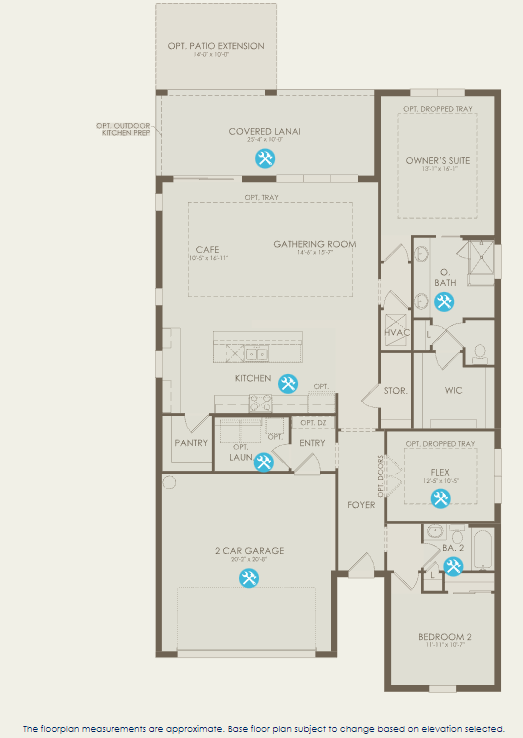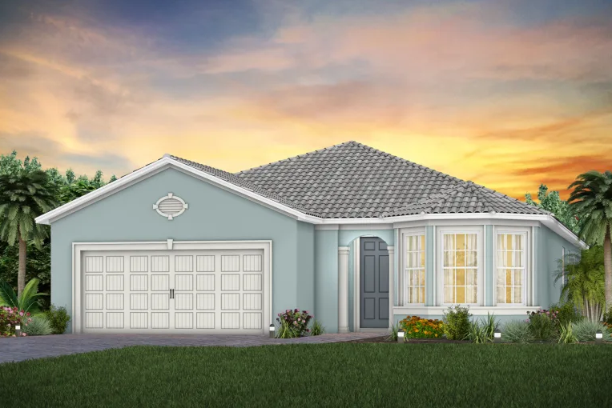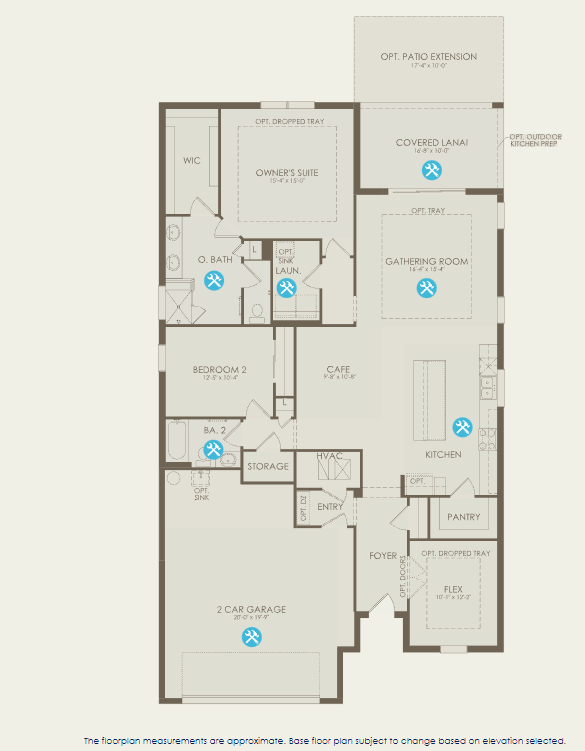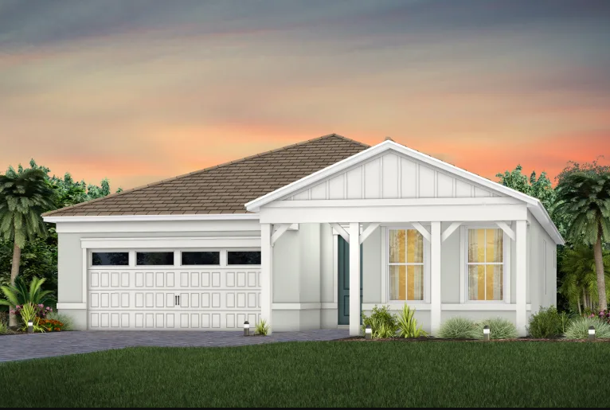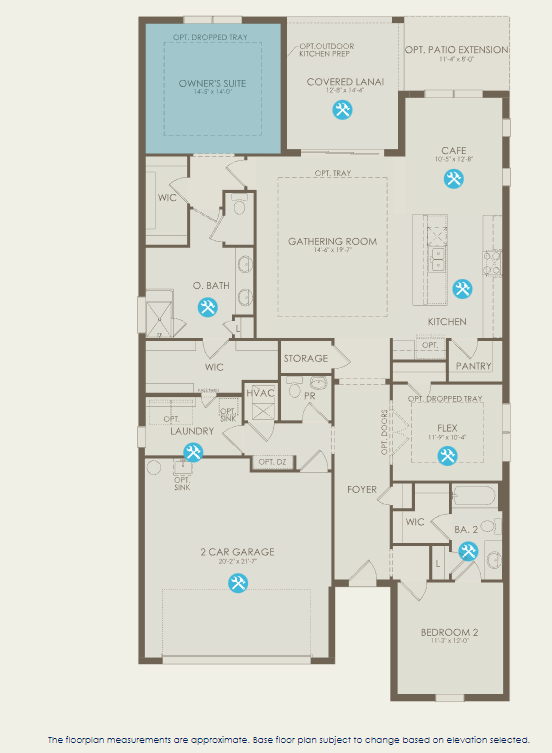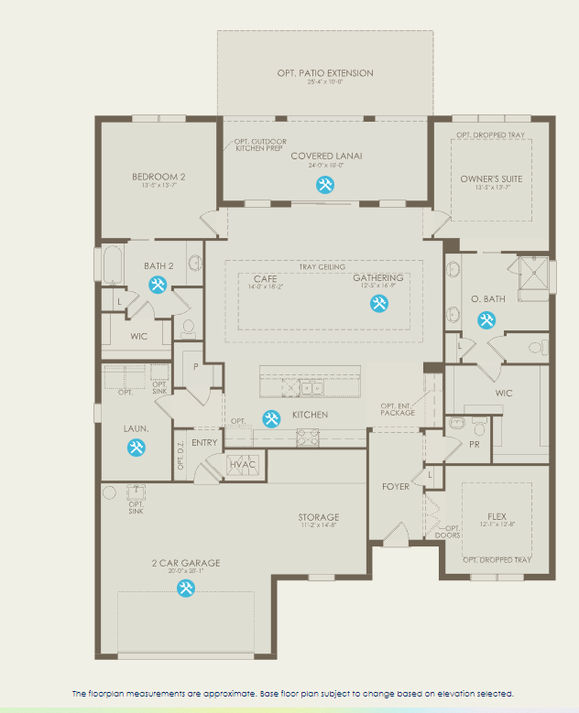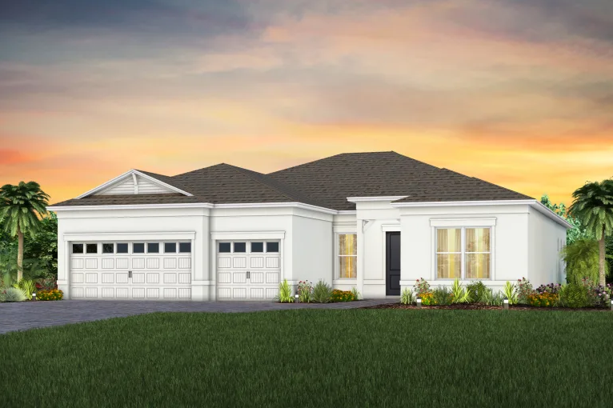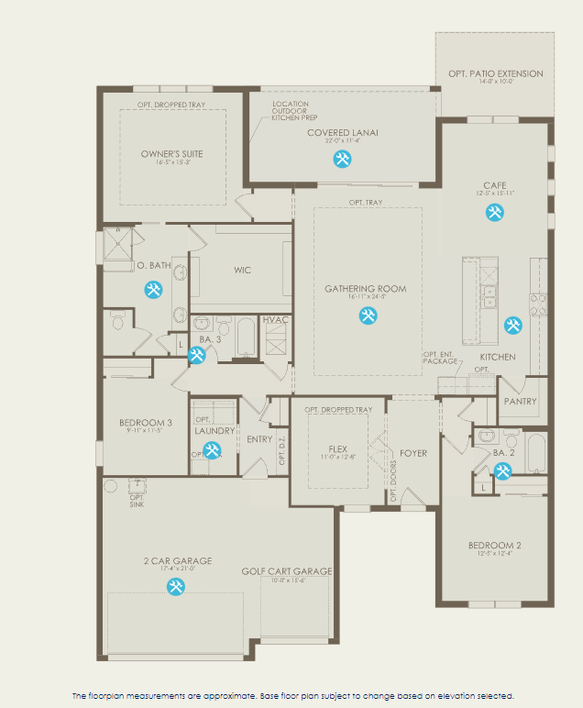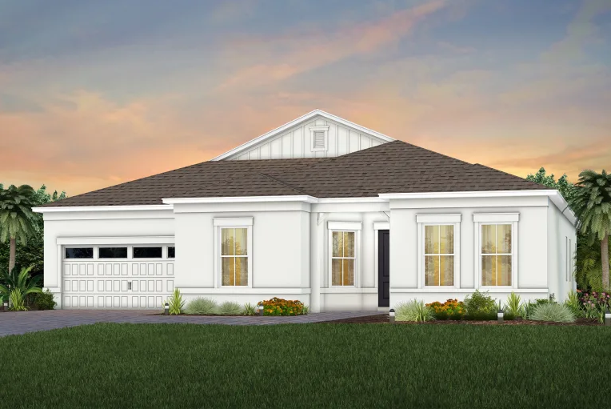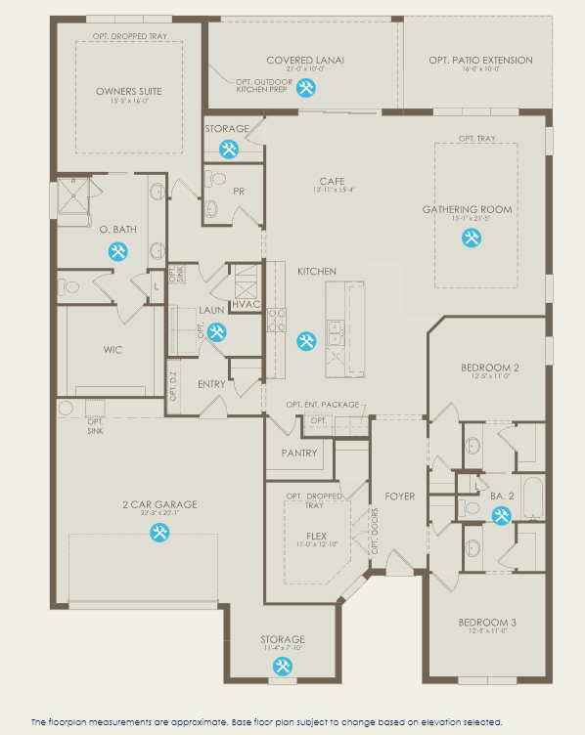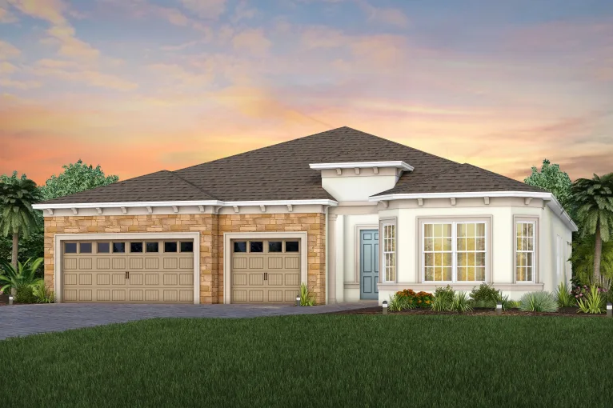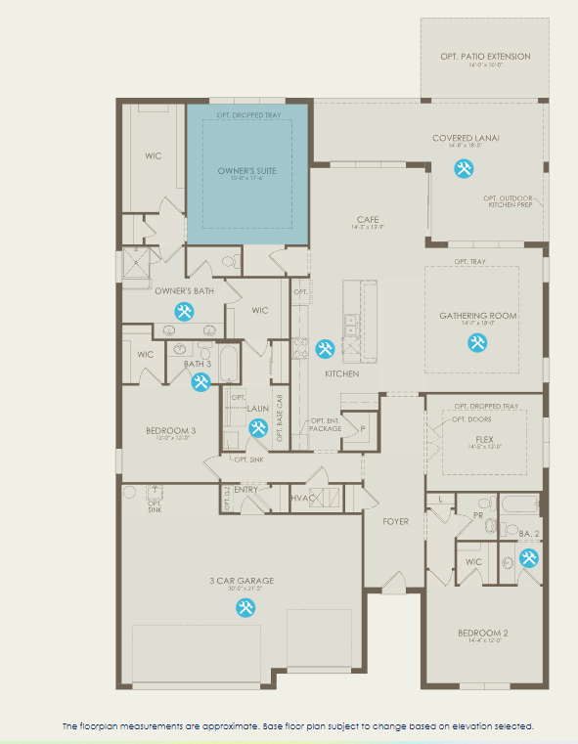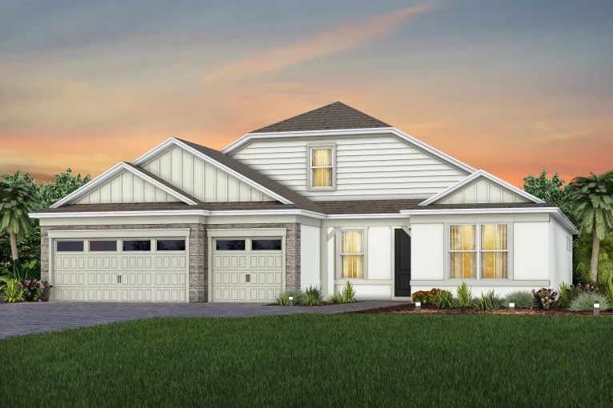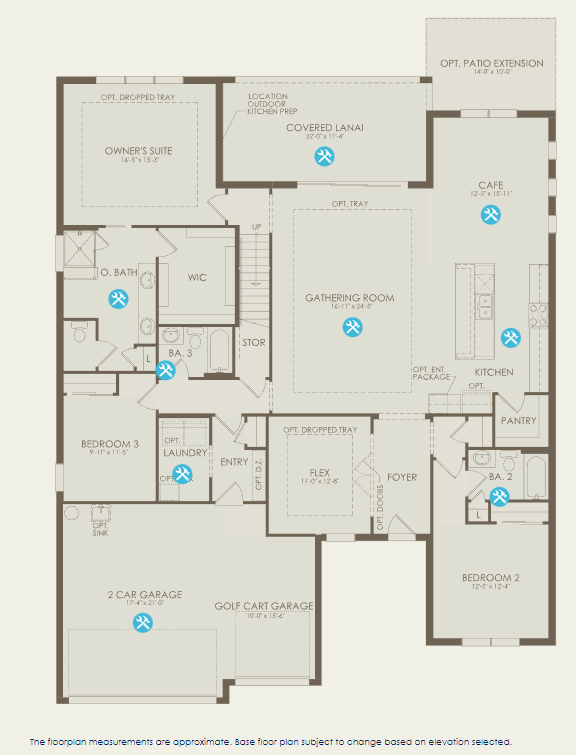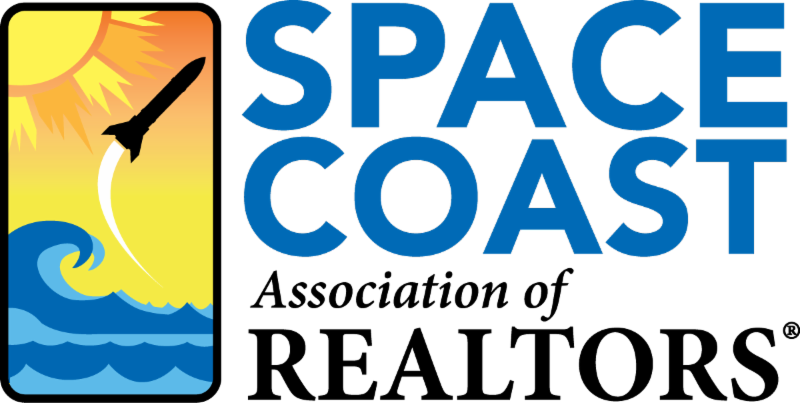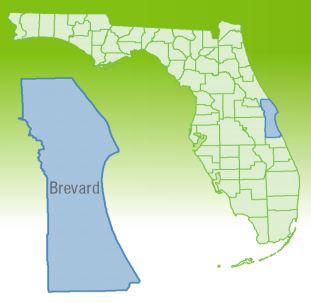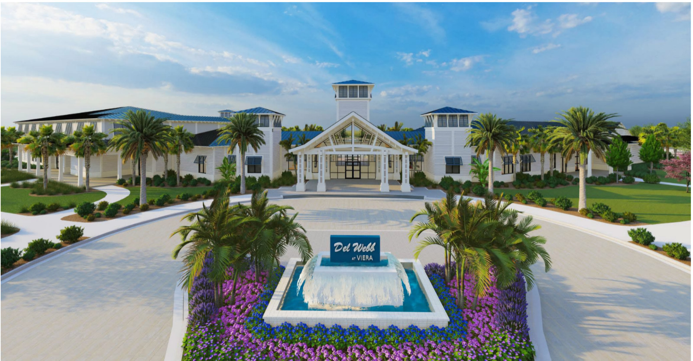
Del Webb at Viera
Viera, FL 32940
Scenic Series
The Scenic Series at Del Webb at Viera offers 3 beautiful home designs that allow you to downsize and upgrade all at once, with floor plans that average 1,471 sq. ft.
Distinctive Series
The Distinctive Series offers the best of both simplicity and luxury with mid-range floor plan sizes. This series is great for owners who like to play host to out-of-town guests.
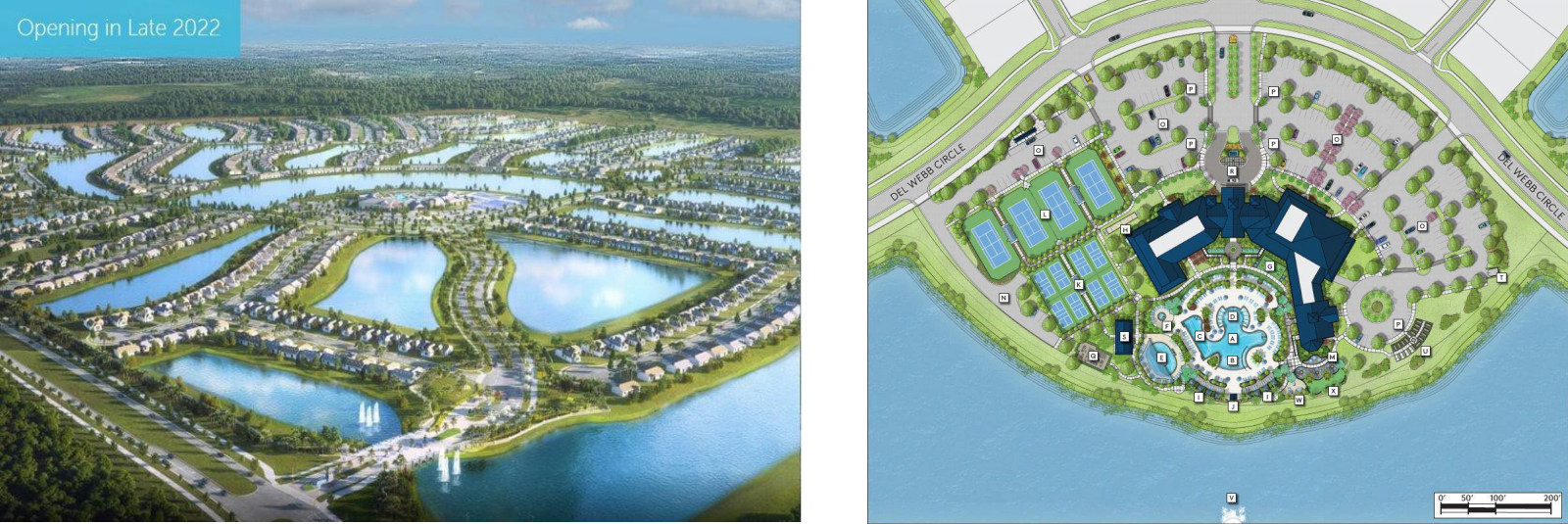
Del Webb at Viera is located in Viera, Florida. This high demand location, and is conveinently located in close proximity to a variety of the exciting attractions the beautiful Space Coast has to offer.this 55+ neighborhood will feature new single-family homes on network of glistening ponds. The homesites will have water views throughout and a large waterfront amenity center.
The Catamaran Clubhouse is a 30,000 sq. ft. two-story structure that is packed with features. You can enjoy a fitness center, movement room, ballroom with stage, restaurant with indoor/outdoor bar, resident wine lockers. The resort style pool include a hot tub, cabanas and hammocks, lap lanes and a sun shelf. You can also enjoy various sports courts: 8 dedicated pickleball courts, 4 tennis/pickleball courts, bocce ball, and cornhole.
Del Webb at Viera, Florida offers many benefits, homeowners can get involved in a variety of activities from book clubs to golf clubs and many more options. This is your chance to live the resort style life you’ve always wanted and to live your life to the fullest! This community will keep you entertained, and if you want to explore the area and have a night out on the town, or you enjoy shopping, this community is in the perfect location. You can find yourself in close proximity to many places that make living in Brevard County, Florida absolutely wonderful.
Experience the Best Fun on the Space Coast!- The Avenue at Viera Town Center - Shopping, Entertainment & Dining
- Historic Downtown Melbourne, Fl - Shopping, Entertainment & Dining
- Eau Gallie Arts District (EGAD) - Shopping, Entertainment & Dining
- Historic Cocoa Village - Shopping, Entertainment & Dining
- Outdoor Recreation - Beaches, Boating, Golf, Nature Conservatories
- Port Canaveral and Kennedy Space Center - Dining, Entertainment, Rocket Launches, Cruising Made Easy!
In addition to all the amenities you could hope for, these homes are built with high quality craftsmanship that can’t be beat! With dozens of variations of designs to choose from, you’ll definitely find your dream home. Del Webb understands the unique needs of an experienced home owner. You know what you love and know what you are looking for. The inspired designs you’ll find in this Del Webb Community are customized to enhance the lifestyle you love. You can find the master suite with spa-like amenities, mini-suite and adjoining laundry room, along with plenty of convenient storage and versatile spaces that will wow your family and friends.
A Del Webb home is built with you in mind, and convenience is paramount. You can find open floor plans perfect for enhancing flow and encouraging conversation with family and friends. Easy to access storage spaces allows you to effortlessly access your items when you need them! Stowing away seasonal items, hobby accessories, etc., has never been easier! We understand that your priorities change at every stage of life, the priority that stays the same is the need and desire to be a part of a flourishing community. At Del Webb, you don’t just get a home, you get a place to belong and a sense of fulfillment. There's no shortage of benefits of purchasing a new Del Webb at Viera home in Brevard County, Fl. For more information on Del Webb at Viera homes call or contact Jack Jeffcoat today!
EXTERIOR DESIGN FEATURES
- Impact Windows
- Designer 8' Front Doors
- Flush Entry at Garage Door
- Professionally Designed Landscaping Package
- Irrigation System Throughout Yard
- Low Maintenance Vinyl Fascia and Soffits
- Remote Controlled Liftmaster® Garage Door Opener
- Sentricon® System
- All-Weather Electrical Outlets
- Coach Lights at Garage (Per Plan)
- Tamko Shingle Roof
- 8' Sliding Doors
- Gas Stub Out on Lanai
- Paver Driveway, Lead Walks, and Lanai
- Exterior Hose Bibs
INTERIOR DESIGN FEATURES
- Knockdown Textured Ceilings
- Orange Peel Textured Walls
- Two-Panel Interior Doors
- 3 1/4" Baseboards Throughout Home
- Decora White Rocker Switches Throughout Home
- Chrome Finish Door Hardware, Plumbing and Lighting Fixtures
- Pre-Wired for Ceiling Fans (Per Plan) Bedroms & Covered Lanai
- 10'8" Ceiling Heights on First Floor (Distinctive, Villas and Scenic Series)
- 8'1" Ceiling Heights on Second Floor (Per Plan)
- Pre-wired Cable Outlets in Bedrooms, Gathering Room, Flex and Kitchen
LUXURY KITCHEN FEATURES
- Whirlpool® Free-Standing Gas Range (Stainless)
- Whirlpool® Electric Microwave Oven
- Whirlpool® ENERGY STAR Dishwasher (Stainless)
- Pre-Plumbed Icemaker Waterline
- Aristokraft® Brand Cabinets
- 2 CM Quartz / 3 CM Granite Eased Edge Countertops
- 4" Granite Backsplash
- Stainless Steel Undermount Sink - 50/50
- 1/2 HP Food Disposal Unit
- 18" x 18" Ceramic Tile Flooring
- LED Downlights (Per Plan)
- Pantry (Per Plan)
- Roll Out Trash Bins
LUXURIOUS OWNER'S SUITE & BATH
- Aristokraft® Brand Vanity Comfort Height Cabinets
- 1.6 CM Quartz Countertop and Ceramic Undermount Sink
- Recessed Shower with Tile Floors and Walls in Owner's Suite (Distinctive & Echelon Series)
- Vikrell Sterling Accord® Shower in Owner's Suite (Villas and Scenic Series)
- Vikrell Sterling Accord® Tub in Secondary Tub/Shower Combo
ENERGY EFFICIENT FEATURES
- Low-E Dual Panel Energy-Saving Vinyl Windows
- R-30 Ceiling Insulation
- Off Ridge Vent and Flow - Thru Soffit Systems for Effective Attic Ventilation
- Digital Programmable Thermostat
- Rinnai Tankless Water Heater
SMART HOME FEATURES
- Wiring Enclosure (Predetermined Location)
- Pre-Wired Wireless Access Points (Predetermined Location)
- Pre-Wired Ethernet Port
- Pre-Wired Outlet RG6
COMMUNITY HIGHLIGHTS
- Manned Gate
- Two-Story, 30,000 Sq. Ft. Clubhouse
- 10-Year Limited Structural Warranty
- Natural Gas Community for Hot Water, Cooking, and Laundry
- Laundry Hook-Up Provided for Gas
If you have any further questions regarding the development or units, contact Jack Jeffcoat today, as a longtime resident of Brevard County, Florida, he looks forward to sharing his wealth of knowledge of the area and getting you into your new dream condominium.
Scenic Series
Prices Coming Soon
Distinctive Series
Prices Coming Soon
Echelon Series
Prices Coming Soon
Contact
Contact Jack Jeffcoat for more information!
Jack C Jeffcoat III
Jeffcoat & Co. | Ellingson Properties
Cell or Text: 321-536-1461
Email:
www.jackjeffcoat.com