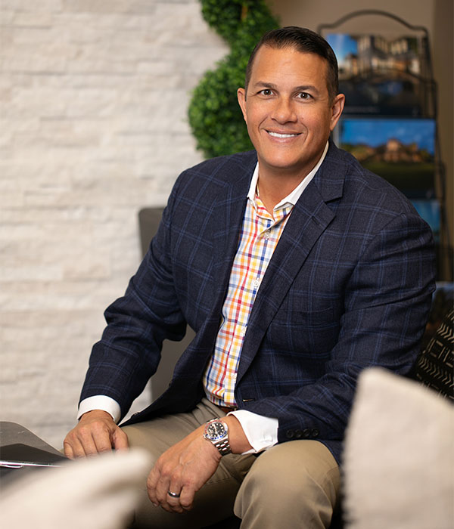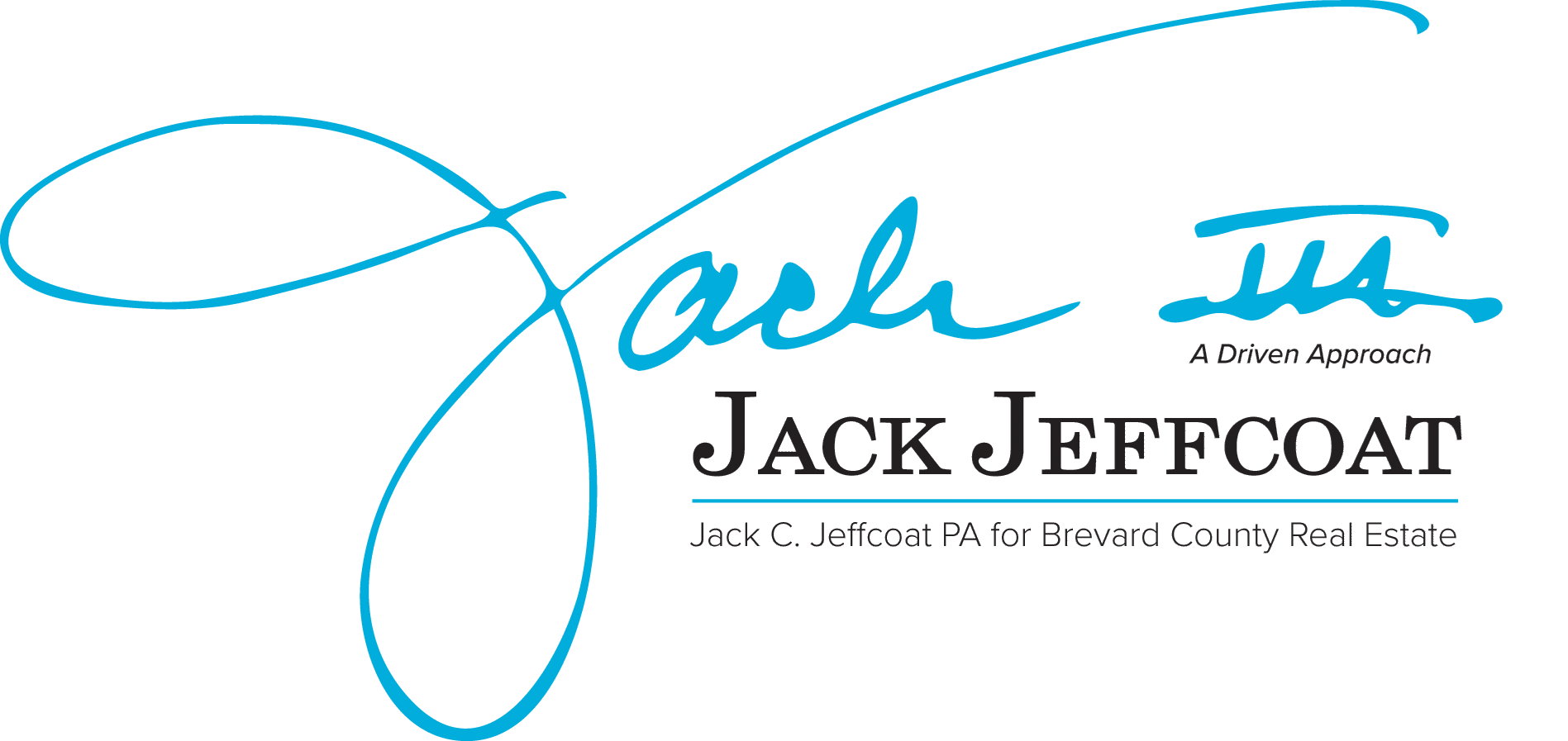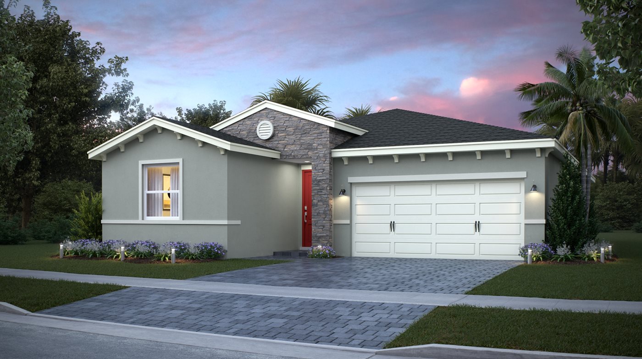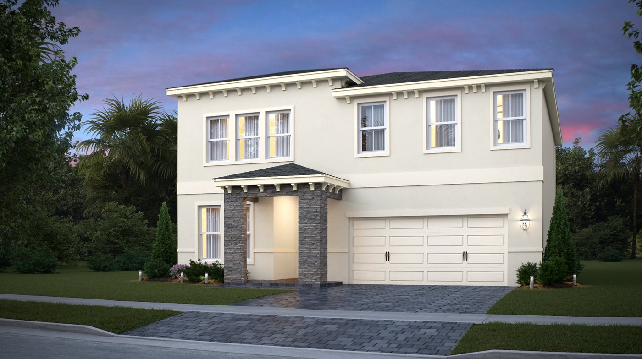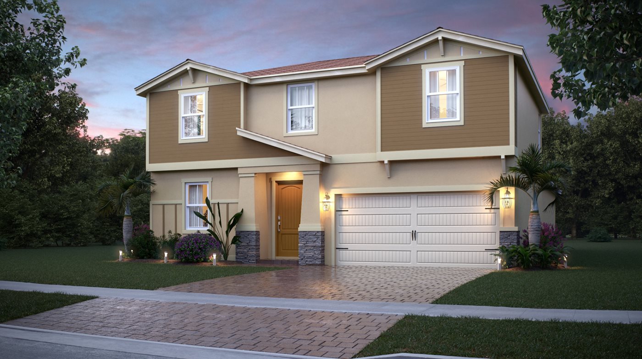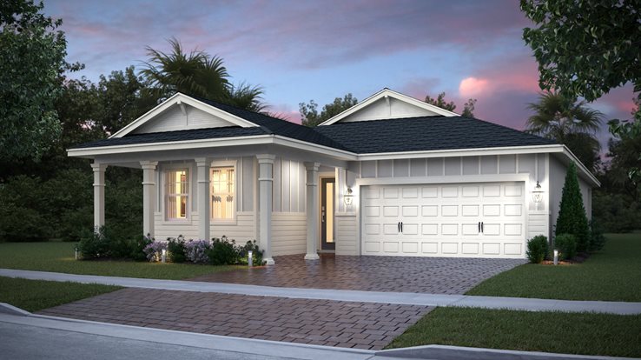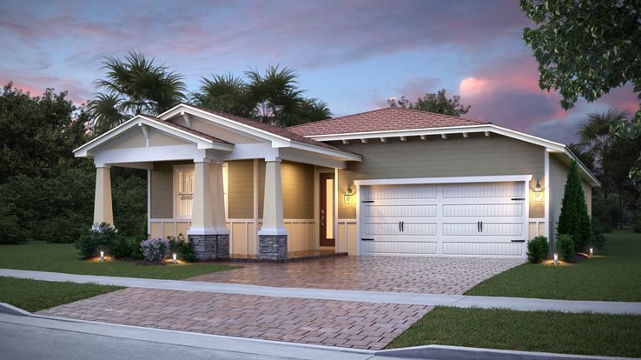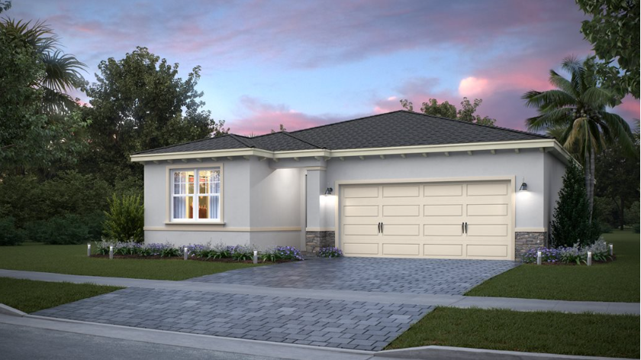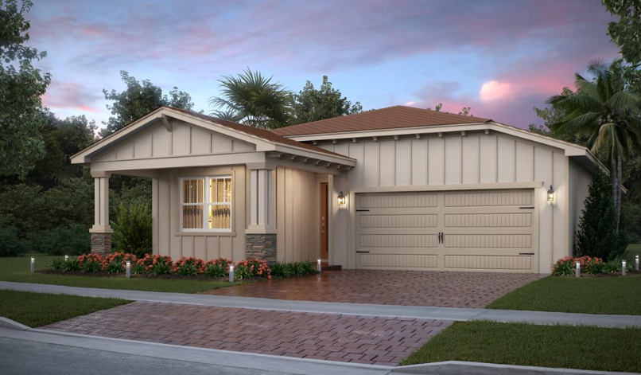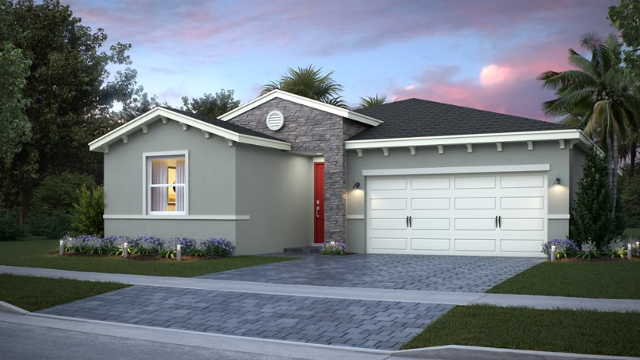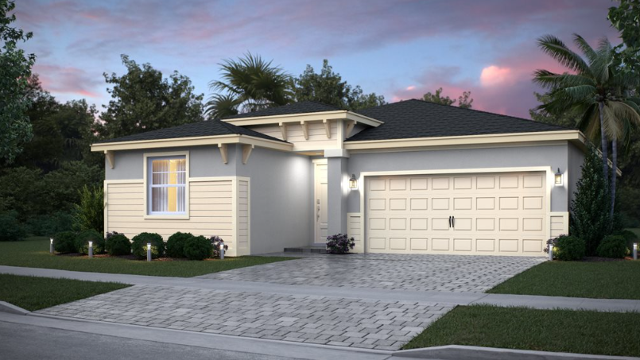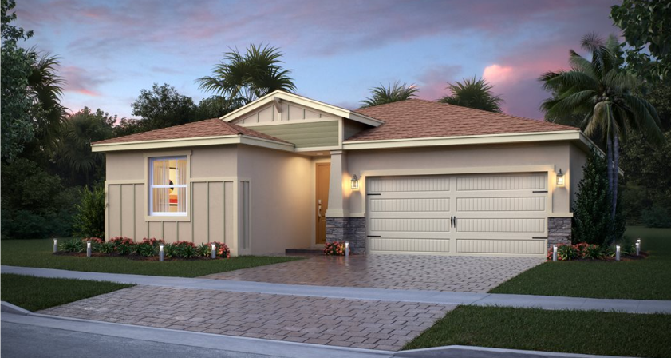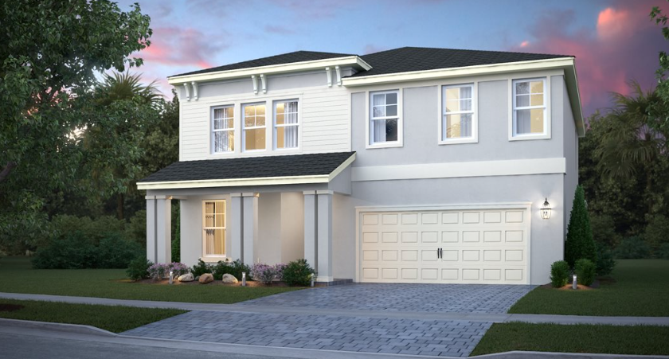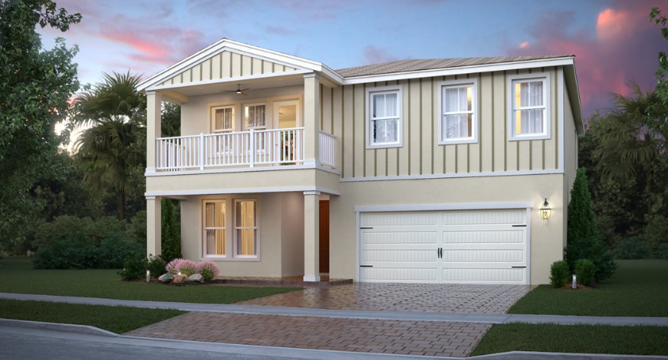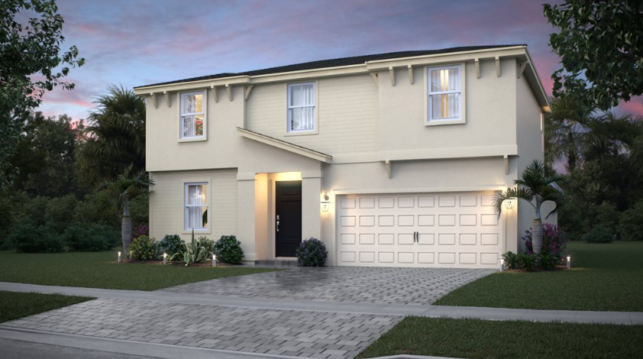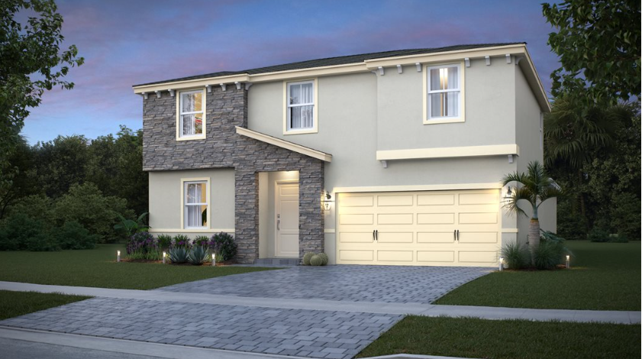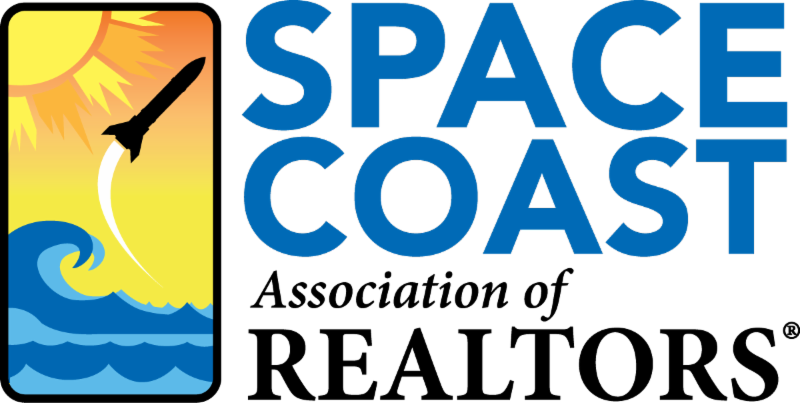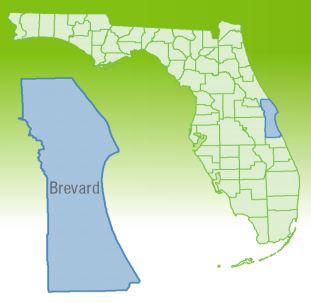Edgewood at Everlands
767 Veridian Circle NW, Palm Bay, FL 32907
Dahlia Homes
This single story home features a versatile open-concept floor plan which includes the kitchen, dining and family rooms with a connected terrace.There will be approximately 1,826 square feet of built area and a variety of top quality finishes and features.
Camellia Homes
This single-story home has a spacious and comfortable layout for growing families. There is approximately 1,611 square ft.of built area which features 3 bedrooms and 2 bathrooms, the large owner’s suite that is tucked into the back corner for maximum privacy.
Carlisle Homes
This 2 story home style provides a great layout that boasts 4 bedrooms, which includes a lavish owner’s suite, and 2 bathrooms in total along with various flexible spaces offering approximately 2,629 sq. ft. of built area.
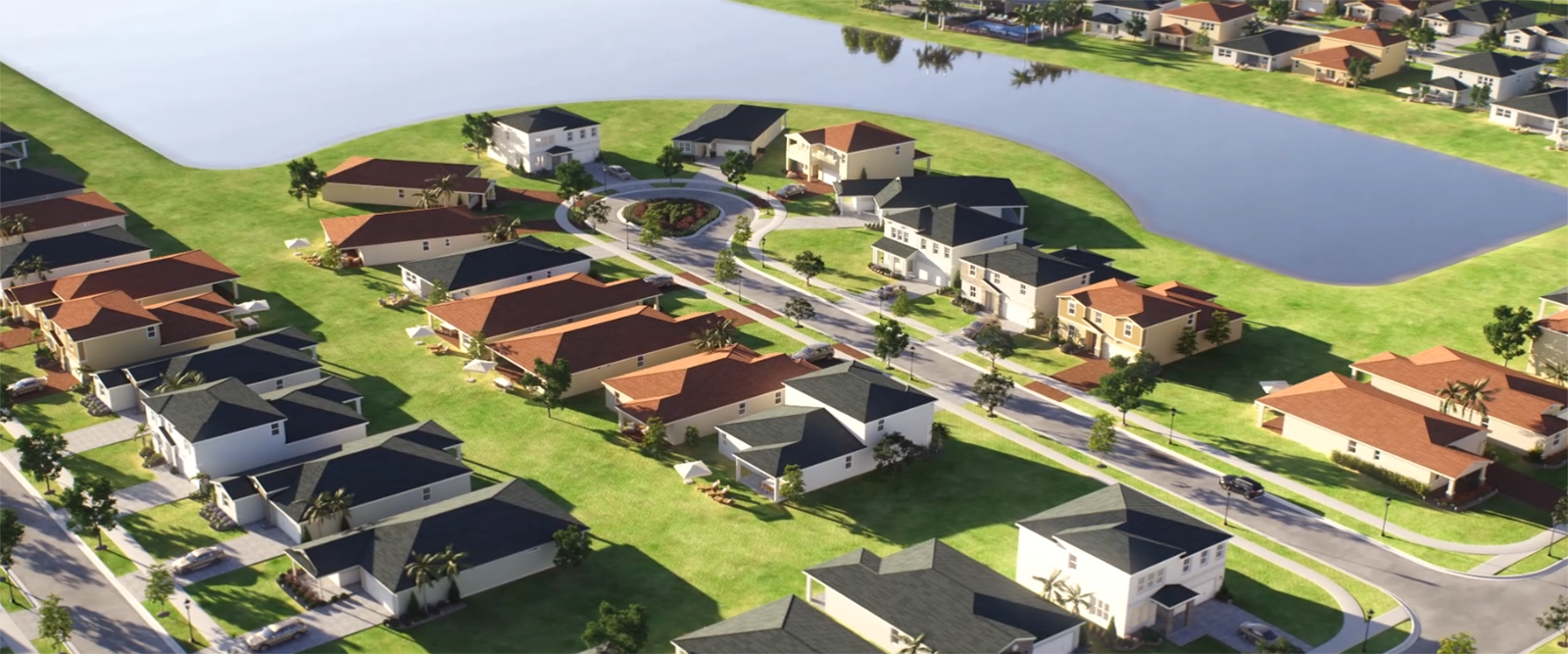
Welcome to Edgewood at Everlands, a community of single-family residences in a gated, master-planned community adorned with picturesque nature trails weaving harmoniously through the neighborhood. At its heart lies a private clubhouse and a luxurious swimming pool, promising a truly captivating experience.
Strategically positioned in the serene Palm Bay, FL, this remarkable locale offers its residents a splendid array of local boutiques, enticing restaurants, a myriad of lush parks, splendid golf courses, and a plethora of invigorating watersports opportunities along the nearby St. Johns River. Moreover, the renowned Disney World, located a mere hour away, beckons families with its enchanting allure, promising cherished moments of pure familial joy and amusement.
Whether you are looking to relocate to Palm Bay, Florida or are looking for a seasonal home, we welcome you to discover the charm of Edgewood ay Everlands and embrace an elevated lifestyle within this inviting haven of blissful serenity and endless possibilities.
Interior Design Features
- 9’ Ceilings on First Floor
- 8’ Ceilings on Second Floor
- Vaulted Ceilings (Per Plan)
- Sliding Glass Door
- Sherwin-Williams® Paint
- Two-Panel Smooth Finish Interior Doors
- Schlage® Door Hardware
- Raised-Panel Interior Doors Including Closets
- Painted Wood Handrails (Per Plan)
- 4 ¼” Baseboards
- 2 ¼” Casing Around Doors
- Plush Wall-to-Wall Carpeting in All Bedrooms
- Smoke and Carbon Monoxide Detectors Throughout
- Engineered Roof Truss System
- Ventilated Closet Shelving
- Ventilated Wire Shelves in Closets, Pantry and Laundry
- Ceramic Tile Flooring Throughout Main Living Areas
Luxury Kitchen Features
- GE® Freestanding Range
- GE® Over-The-Range Microwave Oven
- GE® Multi-cycle Dishwasher
- Designer-Selected Cabinetry
- Quartz Countertops with 6” Backsplash
- Stainless Steel Under-Mount Single-Bowl Sink
- InSinkErator® Garbage Disposal
- Moen® Faucet with Pull-Down Spray
- Cabinetry Door Knobs
- Spacious Walk-In Pantry (Per Plan)
- Impact, Low-E windows
Elegant Bathroom Features
- Moen® Bath Fixtures and Faucets
- Separate Water Closet with Exhaust Fan (Per Plan)
- Pedestal Sink in Powder Bathroom
- Elevated 35” Vanity
- Tile Flooring in Full-Sized Bathrooms
- Full-Width Vanity Mirror
- Comfort Height Vanity Cabinetry
- Designer-Selected Cabinetry
- Shower and Bathtub Combination with Tile Surround
- Low-Tone Exhaust Fans
- Elongated Toilets
- Cultured Marble Countertops
- Double Sinks at Vanity (Per Plan)
- Elevated Vanity in All Bathrooms
- Ceramic Tile Flooring
Flooring Features
- 12” x 24" tile in all wet areas and extended areas per plan
- Upgraded 7/16” carpet padding
- Green certified, plush, wall-to-wall, upgraded carpeting
- LENNAR ECOSMART ENERGY SAVING FEATURES
- 50 Gallon electric water heater
- Impact, Low-E windows
- 15 SEER HVAC
- Frame wall insulation
- GreenGaurd® Max house wrap
- Honeywell programmable thermostat
Owners Suite Features
- Walk-In CLoset with Ventilated Shelving
- Moen® Bath Fixtures and Faucets
- Double Sinks at Vanity (Per Plan)
- Cultured Marble Countertops
- Full-Width Vanity Mirror
- Walk-In Shower with Framed Glass Enclosure
- Walk-In Shower with Tile Surround
- Luxurious Soaking Drop-In tub with Moen® Chrome Fixtures (Per Plan)
- Designer Selected Cabinetry
- Shaw® Carpeting
Electrical Features
- Decorative Rocker Light Switches
- Decora Designer Light Switches
- Ceiling Fan Pre-Wire in All Bedrooms/Great Room
- LED Recessed Lighting (Kitchen)
- Washer and Dryer Hook-Ups
- Wire-Mesh Shelving in Laundry
- Ceramic Tile Flooring in Laundry
- Pre-Wire for Future Pendant Lighting at Island (Kitchen)
- Structured Wiring Package with Two Combo Cat-5 and RG-6 Outlets
- Honeywell Programmable Thermostat
- Compact Fuorescent LED Light Bulbs
- Energystar Appliances
Lennar Commitment to Excellence
- Complete Customer Care Representative Service Department
- Independent engineering inspections throughout the construction process
- Manufacturers’ warranties passed on to you
- 1-year, full-service warranty on all new homes
- Dedicated Quality Assurance Department
If you have any further questions regarding the development or units, contact Jack Jeffcoat today, as a longtime resident of Brevard County, Florida, he looks forward to sharing his wealth of knowledge of the area and getting you into your new dream condominium.
Dahlia
Starting at $387,990
Features
- 3 Bedrooms
- 2 Baths
- Game Room
- Open Concept
- Terrace
- 1,826 Square Feet
- Floor Plans
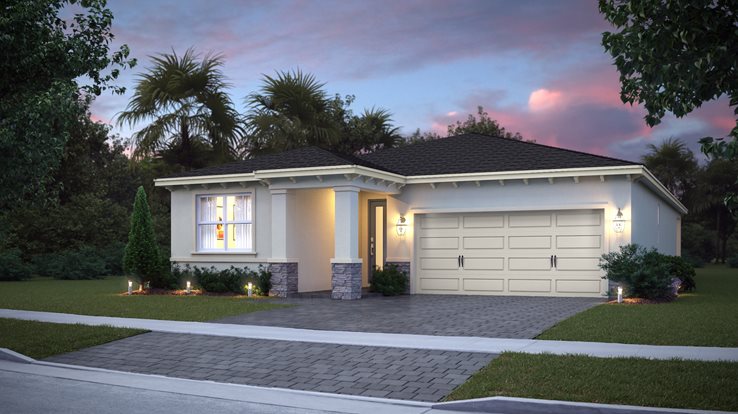
This could be your Future Home
This single story home features a versatile open-concept floor plan which includes the kitchen, dining and family rooms with a connected terrace. Each home features 3 bedrooms and 2 bathrooms. There will be approximately 1,826 square feet of built area and a variety of top quality finishes and features throughout.
Some Notable Features
- Quartz-Topped Vanity in Owner’s Suite
- Ceramic Tile Flooring in Great Room
- Shaw ® Wall-to-Wall Carpeting in All Bedrooms
- Ceiling Fan Pre-Wire in Great Room
Camellia
Starting at $375,990
Features
- 3 Bedrooms
- 2 Baths
- Large Owner's Suite
- 2 Car Garage
- 1,611 Square Feet
This could be your Future Home
This single story home has the perfect layout for growing families. At 1,611 sq. ft. this home boasts three bedrooms and two bathrooms. Two of the bedrooms are located at the front of the home and share a bathroom. While the third bedroom is tucked away into the back corner of the home guaranteeing much needed privacy. The spacious owners suite also features a large walk in closet and full bathroom.
Some Notable Features
- Spacious Two Car Garage
- Designer-Selected Cabinetry
- Cultured Marble Countertops (Bathrooms)
- Elevated Vanity
Hartford
Starting at $394,990
Features
- 4 Bedrooms
- 2 Baths
- Flex Space
- Covered Patio
- 2 Car Garage
- 1,936 Square Feet
This could be your Future Home
This 4 bedroom, 2 bathroom home is charming while also offering an open space concept that caters to large families. The owner’s suite is carefully designed to offer maximum privacy, separated from the remaining three bedrooms. At 1,936 sf you will have plenty of room for family and friends, this home also comes with a covered patio, perfect for relaxing with family.
Some Notable Features
- Versatile 2 Car Garage
- Designer-Selected Cabinetry
- Open Concept
- Covered Patio
Carlisle
Starting at $451,990
Features
- 4 Bedrooms
- 2 Baths
- Flex Space
- Game Room
- 2 Car Garage
- 1,936 Square Feet
This could be your Future Home
This 2 story home offers plenty of space for growing families, a large foyer with an attached flex space! This beautiful home offers 2.629 sf of built area with 4 bedrooms on the second floor and 2.5 baths. There is also a game room that could also work well in a secondary living room area.
Some Notable Features
- Game Room
- Flex Space
- 2.5 Baths
- Open Concept
Raleigh
Starting at $471,990
Features
- 5 Bedrooms
- 2.5 Baths
- Loft
- Flex Room
- 2 Car Garage
- 2,896 Square Feet
This could be your Future Home
The layout of this 2,896 sf. home offers endless possibilities! There is a versatile den attached to the foyer. There is an open concept living area with patio access, the lavish owners suite is tucked into the back corner of the first floor. With the remaining four bedrooms on the second floor center around a loft.
Some Notable Features
- Versatile Den
- Designer-Selected Cabinetry
- Loft Surrounded by 4 Bedrooms
- Lavish Owners Suite
Contact
Contact Jack Jeffcoat for more information!
Jack C Jeffcoat III
Jeffcoat & Co. | Ellingson Properties
Cell or Text: 321-536-1461
Email:
www.jackjeffcoat.com