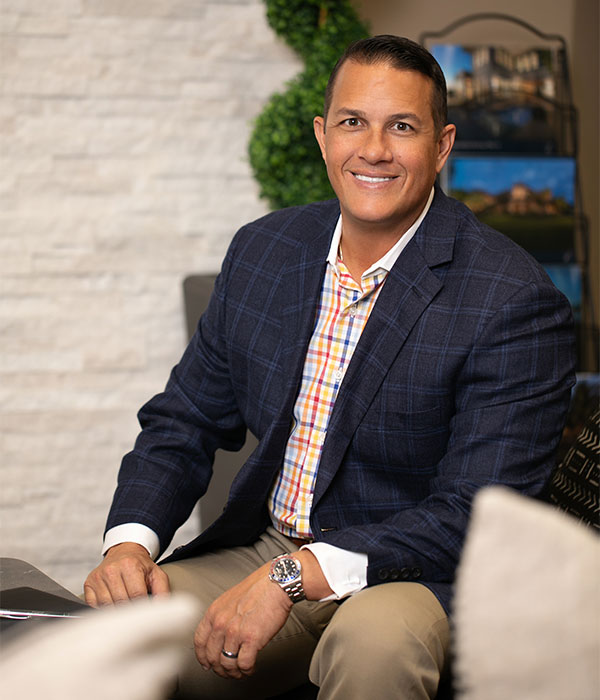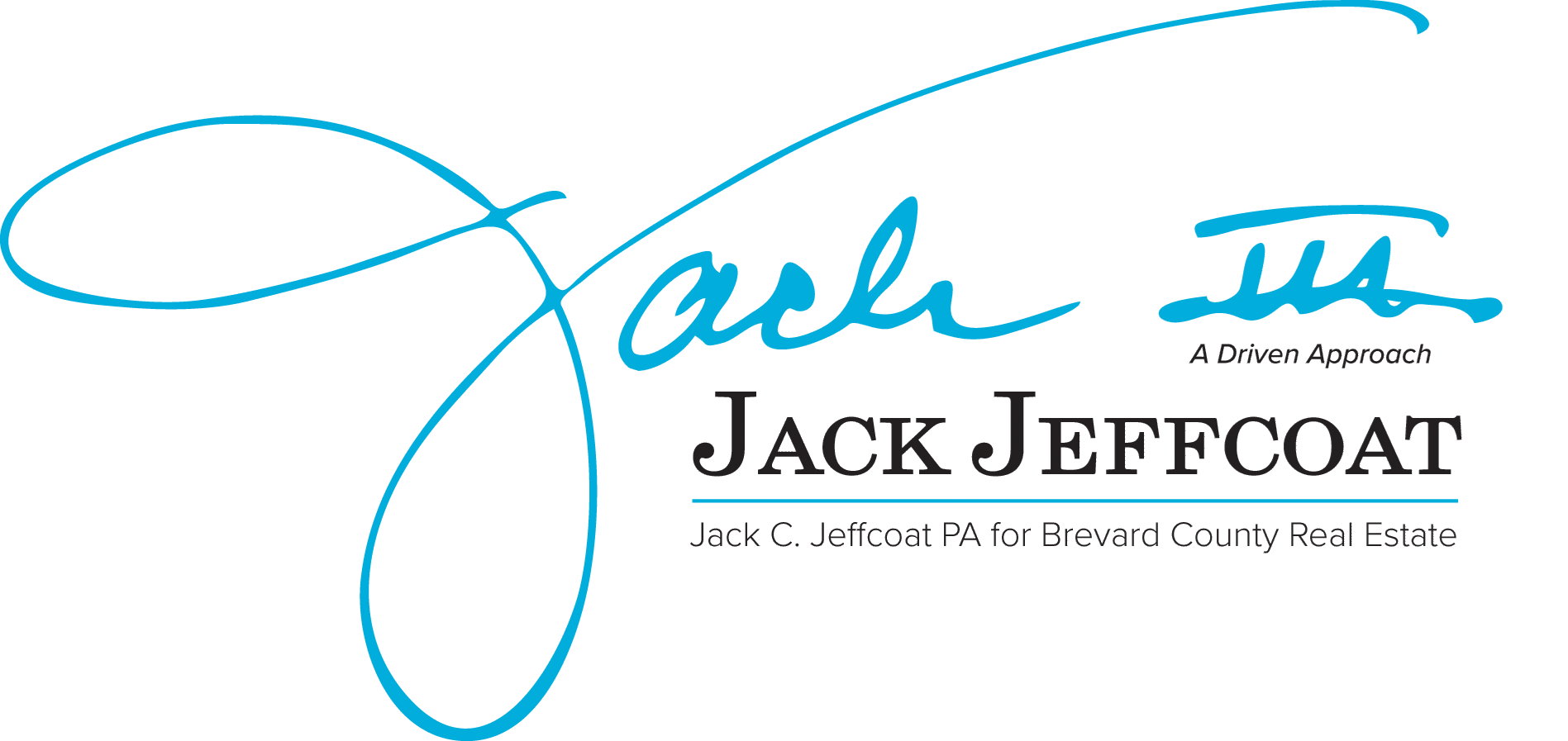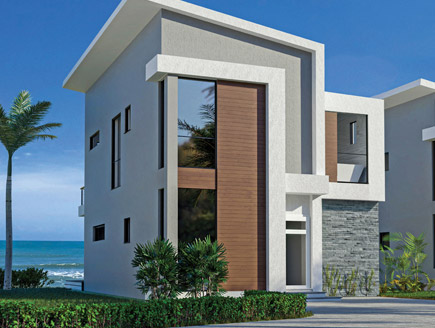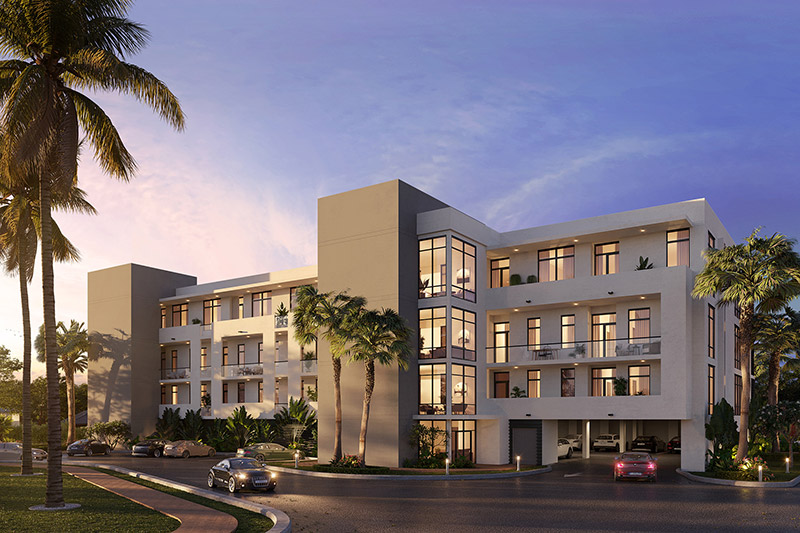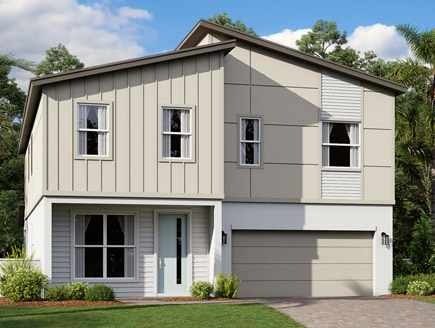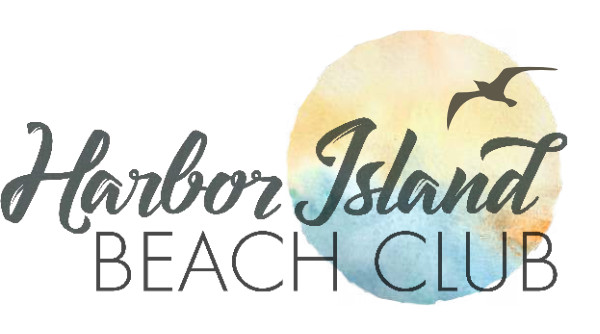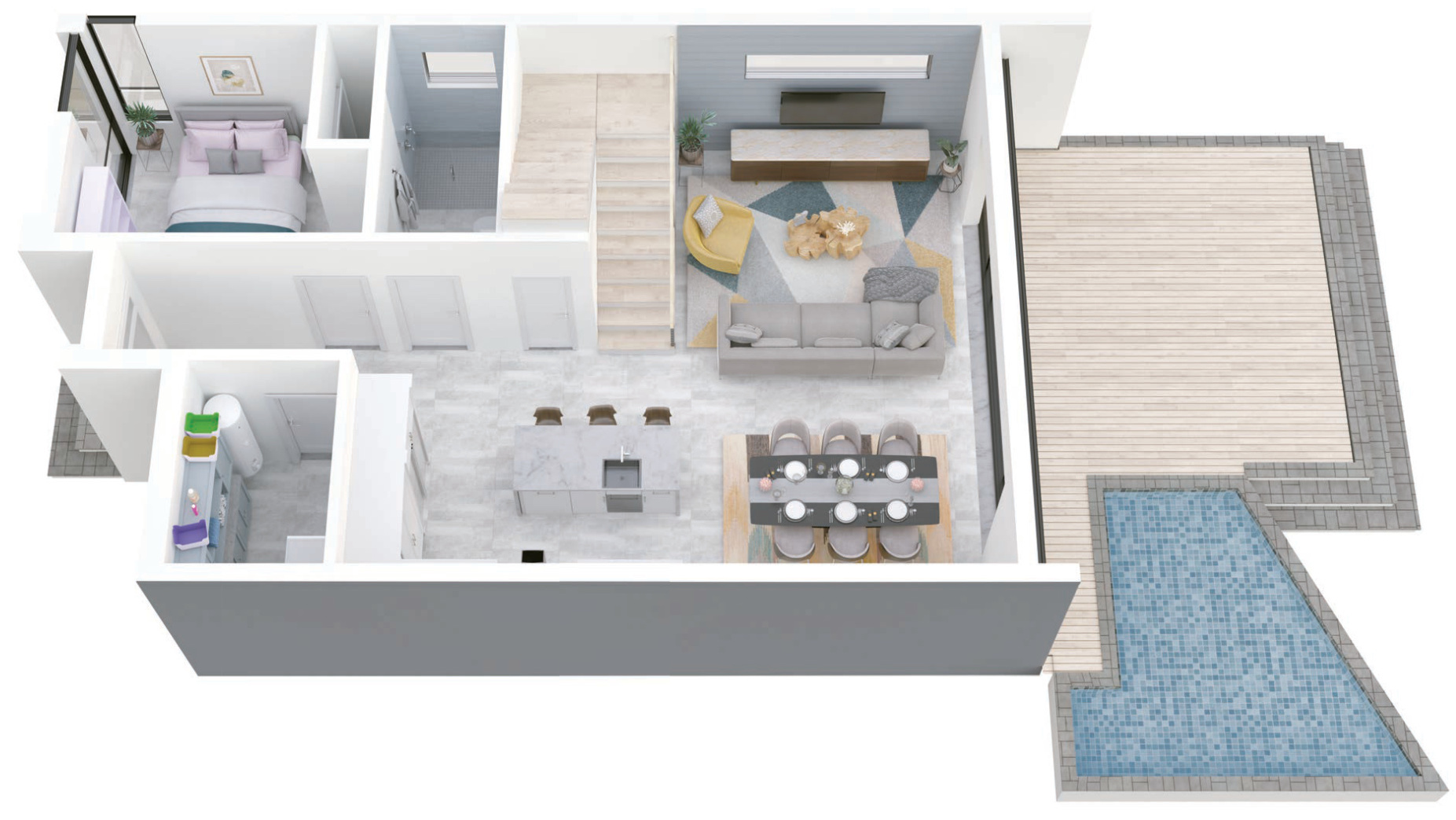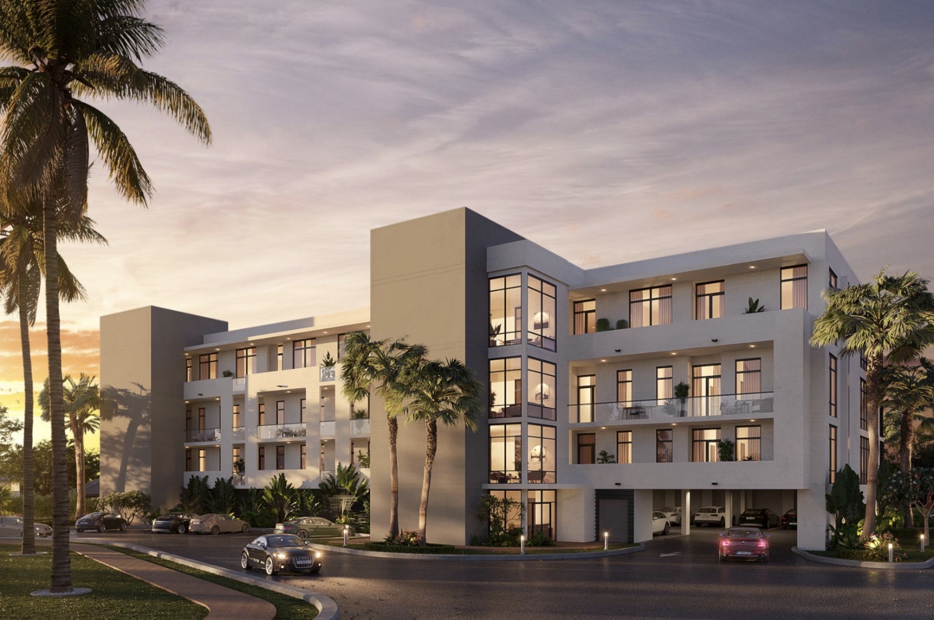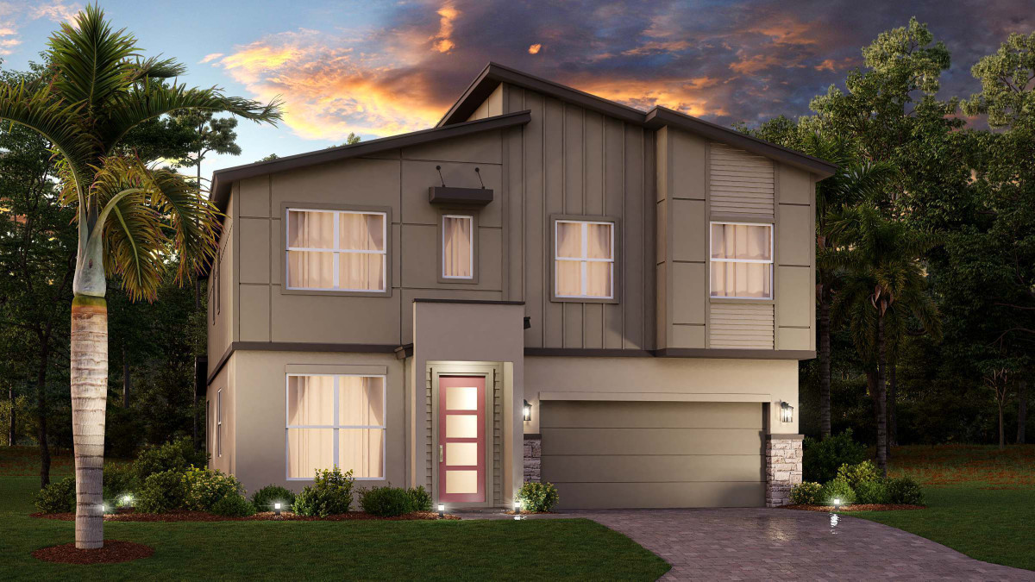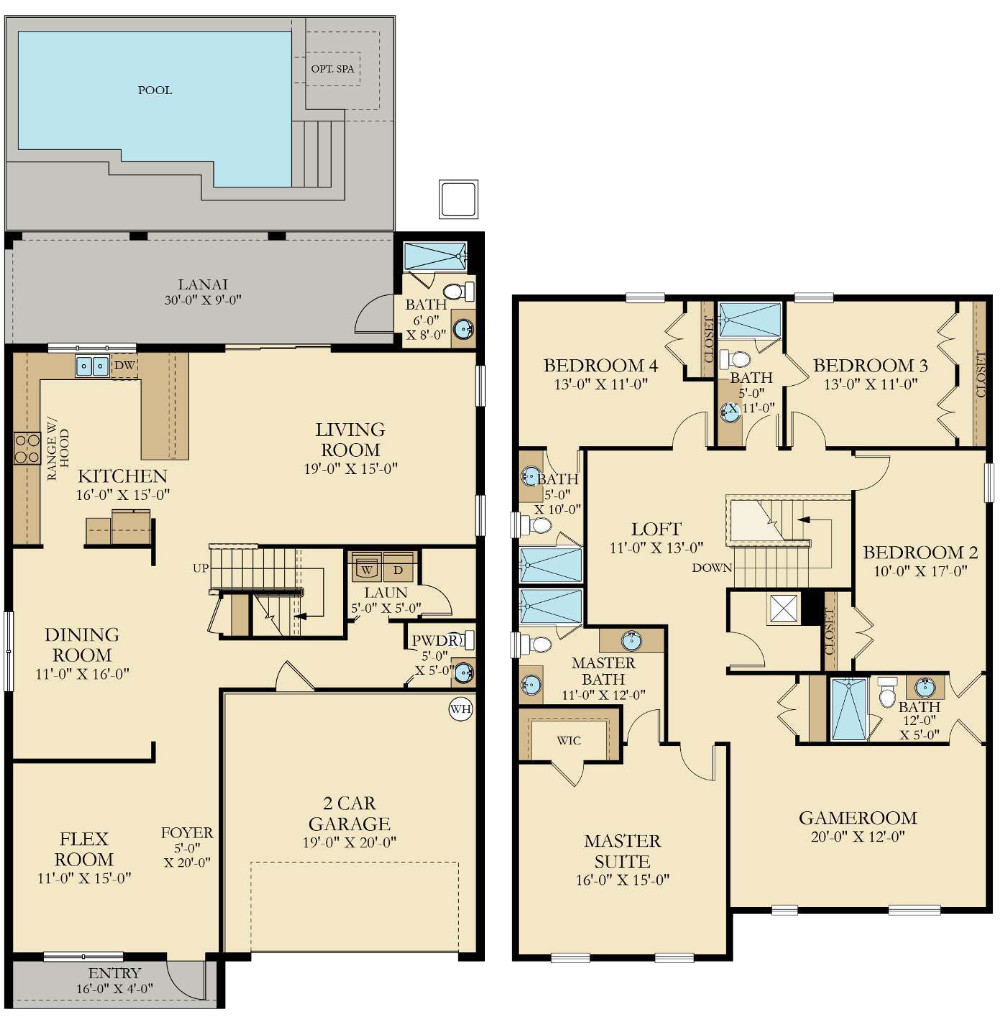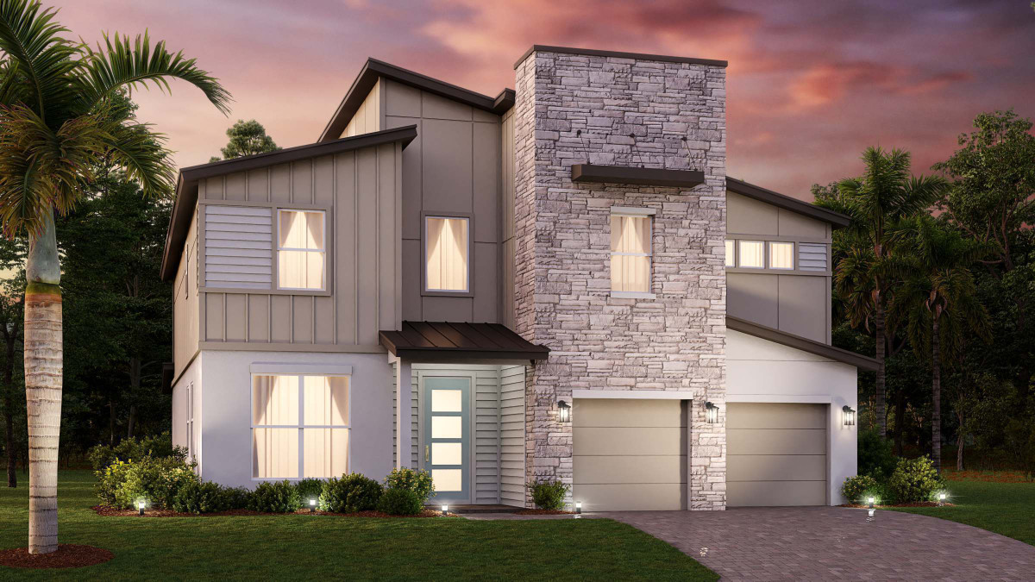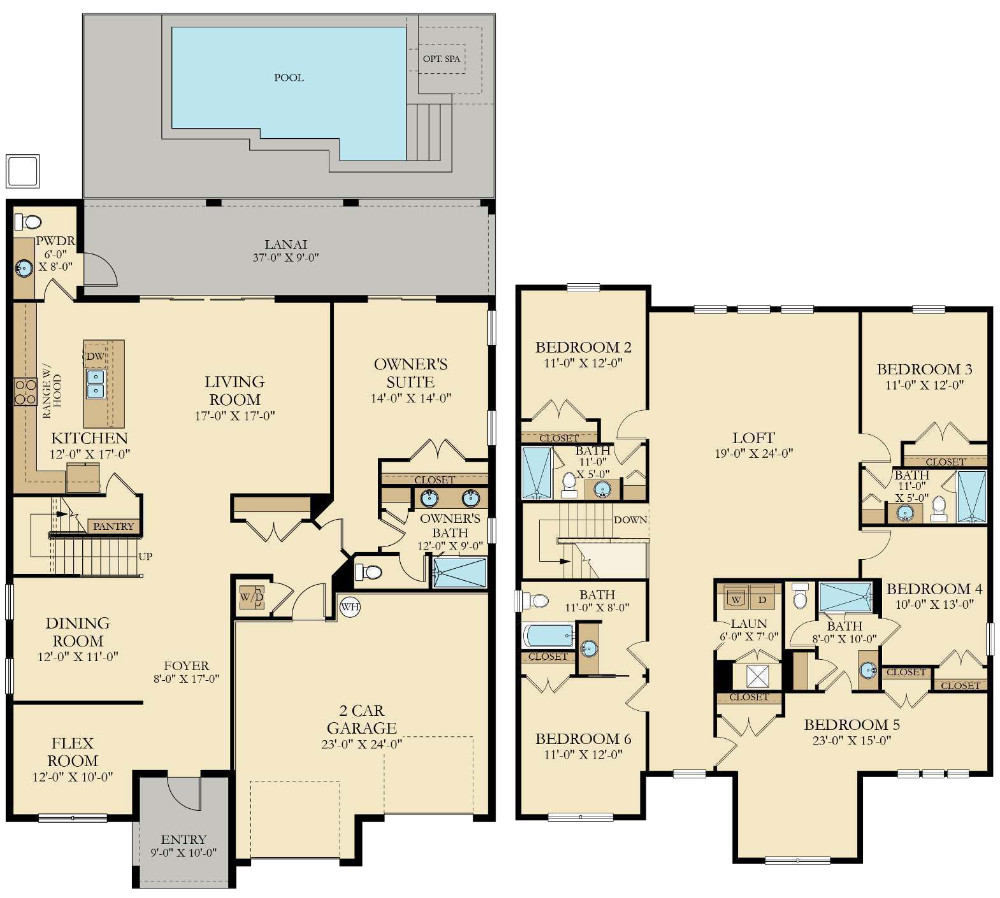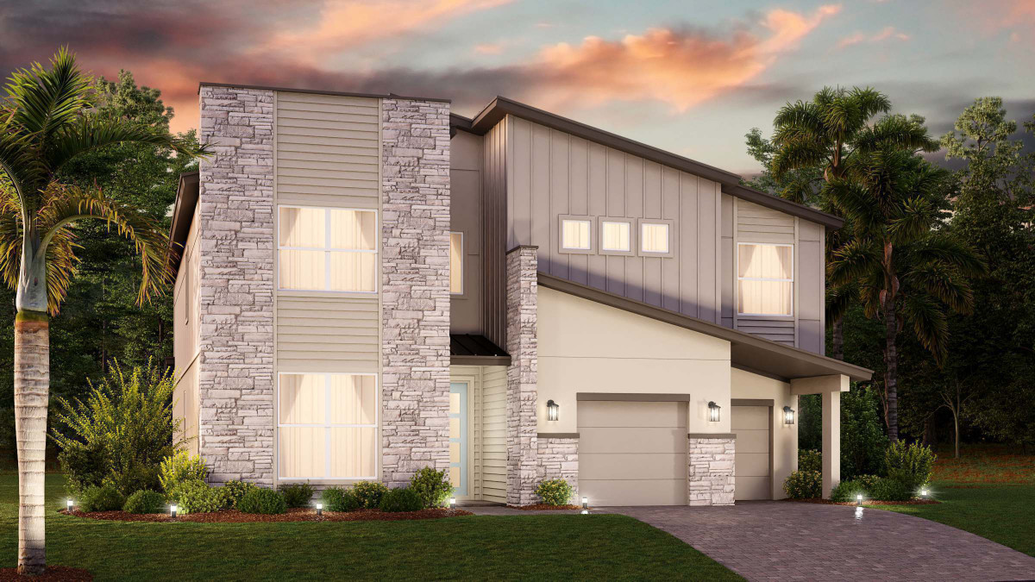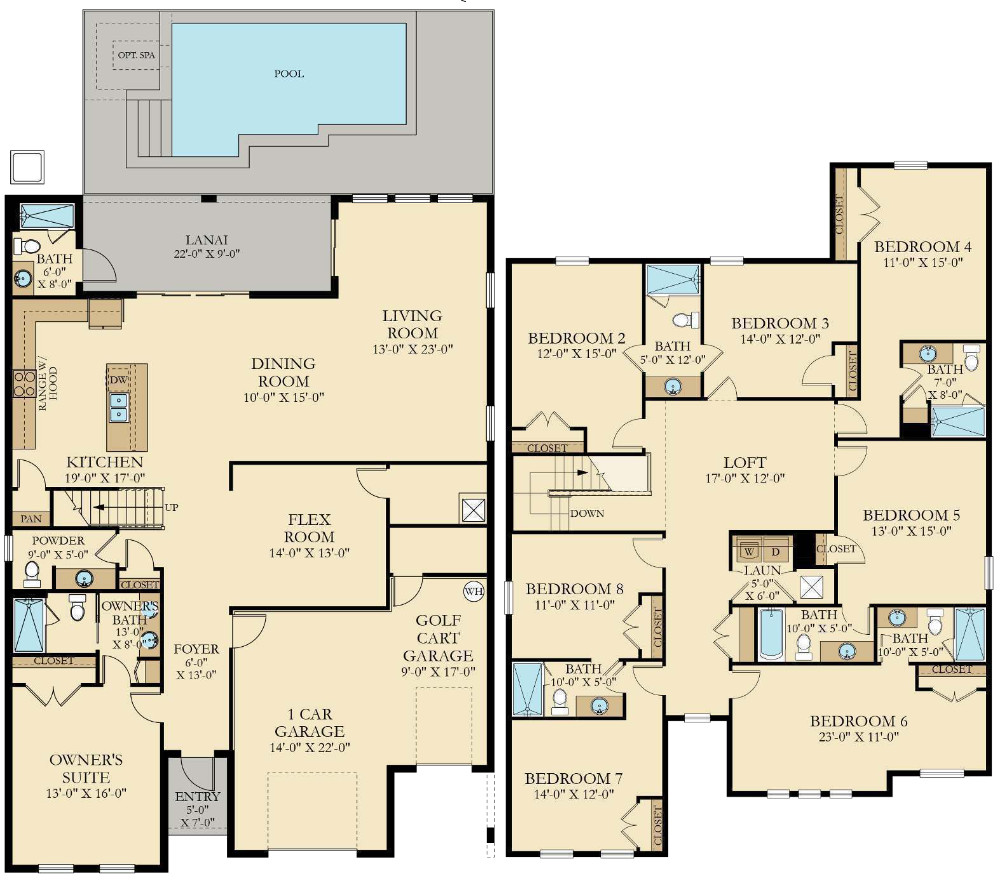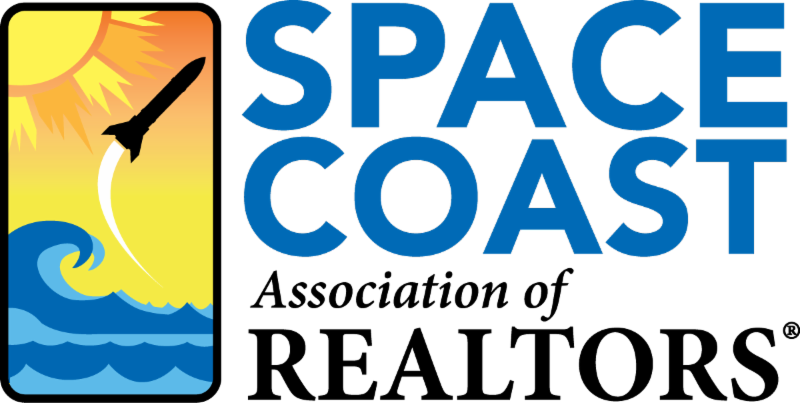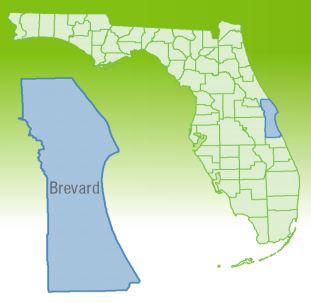Harbor Island Beach Club
3034 S Hwy A1A, Melbourne Beach, FL 32951
Ocean Homes
Just four ocean-front homes will be available in the Harbor Island Beach Club, enjoy panoramic views of the serene and breathtaking Melbourne Beach waters. There will be 2,311 square feet of built area, which includes four bedrooms and four suites all with superior finishes and a private pool.
River Condos
The riverfront condos will also feature amazing views of the Indian River. There will be two options of 3-bedroom floor plans available which will feature innovative finishes and approximately 1,900 to 2,300 square feet of built area.

Harbor Island Beach Club is located in serene Melbourne Beach, Florida. This beautiful stretch of beach is conveniently located 50 miles southeast of Orlando, Florida, one of the most popular cities throughout the country. The Harbor Island Beach Club homes will be located in a high demand location that sits between the Atlantic Ocean and the Indian River. These homes offer the very best in coastal living, beauty and spectacular craftsmanship. Additionally, the properties offer investment opportunity due to their location. Whether you are looking to relocate to Melbourne Beach, Florida or are looking for a seasonal home, the area will offer more enjoyment than ever imagined! Come home to your private tropical oasis today.
This gorgeous community will be comprised of 4 Ocean homes, 54 Lennar single-family homes, and 82 River Condominiums. Construction is underway as of August 2020 and will take approximately 9-12 months to complete.
The renowned developer of Harbor Island Beach Club is Dan Winkler, who has 30 years of experience building unique and aesthetically appealing coastal luxury properties.
EXTERIOR DESIGN FEATURES
- Fully Sodded homesites
- Fully landscaped and improved homesite
- 1/2 HP garage door opener
- Painted garage floors
- Steel flush panel style garage door
- 2,500-PSI concrete foundation
- Hardie siding on second floor
- Irrigation system with rain gauge
- Paver driveway, entry, and lead walk
- Heated pool with paver pool deck
- Sentricon System
- Taexx Pest Control Pre-Installed
- Aluminum metal roof
INTERIOR DESIGN FEATURES
- Schlage® touch screen entry lock
- Colonial-style wood casing
- Large 4 1/4" Ogee-style baseboards
- 2" designer faux wood blinds
- Sherwin-Williams® Lennar Supreme interior paint
- 16" tight mesh ventilated wire shelving in pantry
- 2-panel square top smooth doors
- Stairs with metal balusters per plan
- 1/2" interior drywall and 1/2” ceiling board
- Crown moulding in formal areas plus master bedroom
- GE® washer and dryer
LUXURY KITCHEN FEATURES
- GE Profile Black Stainless french door refrigerator with built-in ice maker
- GE Cleantop Black Stainless double oven range
- GE Profile Black Stainless dishwasher
- GE Profile Black Stainless microwave
- Luxury 42" multi-leveled, shaker or raised maple panel wood cabinets with crown molding (per plan)
- Brushed-nickel cabinet hardware
- 3 cm quartz countertops
- Stainless steel under-mount kitchen sink
- Full decorative backsplash
- Designer faucet with pull-out spray
FLOORING FEATURES
- 12” x 24" tile in all wet areas and extended areas per plan
- Upgraded 7/16” carpet padding
- Green certified, plush, wall-to-wall, upgraded carpeting
- LENNAR ECOSMART ENERGY SAVING FEATURES
- 50 Gallon electric water heater
- Impact, Low-E windows
- 15 SEER HVAC
- Frame wall insulation
- GreenGaurd® Max house wrap
- Honeywell programmable thermostat
ELEGANT BATHROOM FEATURES
- Flat or raised maple wood cabinets in all baths
- Designer brushed-nickel plumbing fixtures in all baths
- 3 cm quartz countertop in all baths
- Elongated commodes in all baths
- 12" x 24" vertical wall tile in master bath shower
- 6" x 6" wall tile in secondary bath/tub shower
- 5" backsplash on all bathroom countertops
- Designer oval under-mount sink bowl in master bath
- Frameless clear glass shower enclosure in master bath
- 42" high mirrors in all bathrooms
ELECTRICAL FEATURES
- Decora designer light switches
- Pre-wired for fans in all bedrooms and family room
- RG-6 cable outlets in all bedrooms and family room
- Lighting in all walk-in closets
- Recessed LED lighting throughout home
- Exterior entry point lighting
- Coach lights
- Compact fluorescent LED light bulbs
LENNAR COMMITMENT TO EXCELLENCE
- Complete Customer Care Representative Service Department
- Independent engineering inspections throughout the construction process
- Manufacturers’ warranties passed on to you
- 1-year, full-service warranty on all new homes
- Dedicated Quality Assurance Department
If you have any further questions regarding the development or units, contact Jack Jeffcoat today, as a longtime resident of Brevard County, Florida, he looks forward to sharing his wealth of knowledge of the area and getting you into your new dream condominium.
Ocean Homes
Starting at $1,699,999
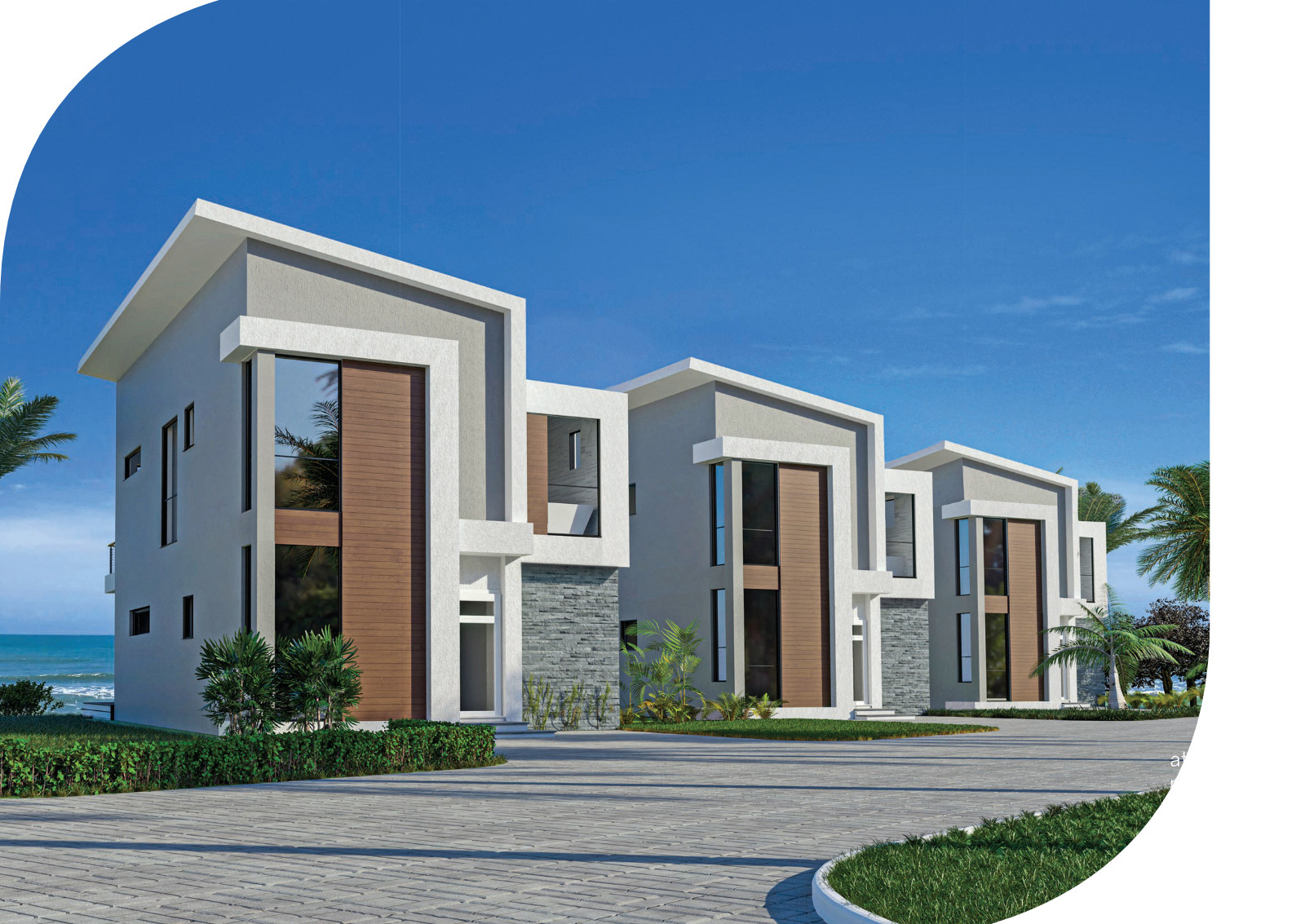
This could be your Future Home
With only four homes available, you don't want to hesitate persuing one of these amazing beach front properties. Each home is 2,311 square feet and contains 4 bedrooms, 4 bathrooms. State of the art finishes, a private oceanfront heated pool and panoramic views of Melbourne Beach are only the beginning of what these incredible homes have to offer.
Some Notable Features
- Two Deeded Beach Accesses
- Boat Slips Connected By Private Pier
- Gazebo And Cabanna Attached To Beach Access
- Private Parking For Golf Carts
River Condos
Starting at $699,999
This could be your Future Home
With two options of 3-bedroom floorplans available, these riverfront condos will feature top of the line finishes and spectacular views of the Indian River lagoon. Unit sizes will be approximately 1,900 to 3,200 square feet.
Some Notable Features
- Clubhouse
- Private Dock
- Resort Style Pool
- River Views
- Modern Design
Lennar Homes
Starting at $699,990
Contact
Contact Jack Jeffcoat for more information!
Jack C Jeffcoat III
Jeffcoat & Co. | Ellingson Properties
Cell or Text: 321-536-1461
Email:
www.jackjeffcoat.com