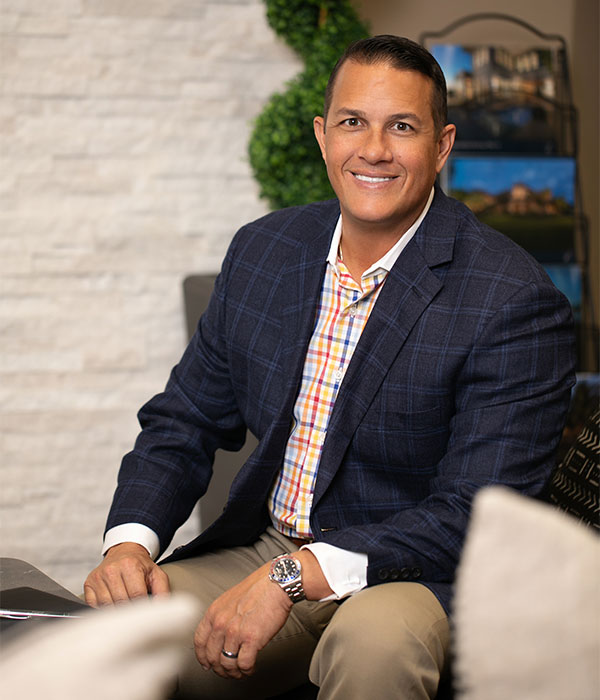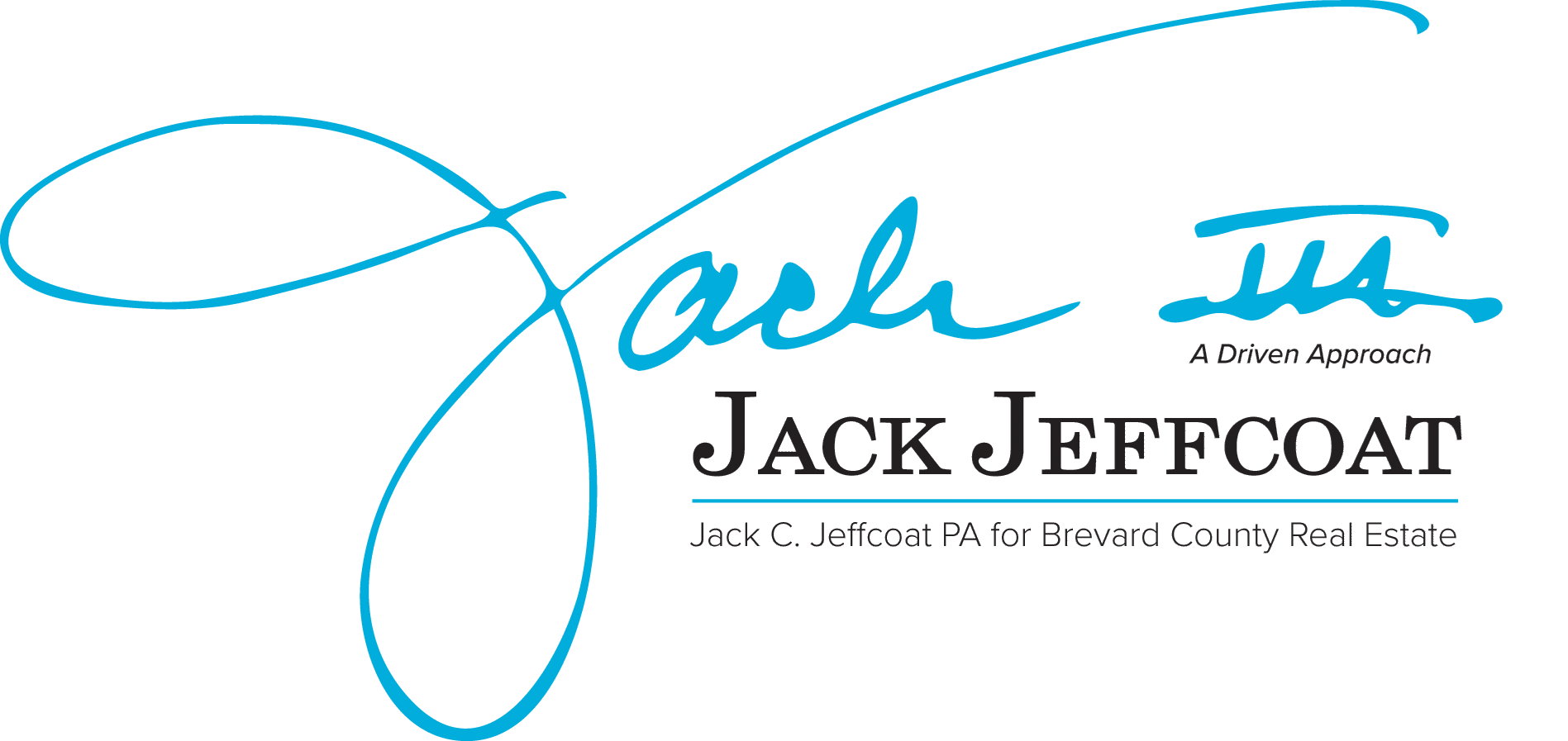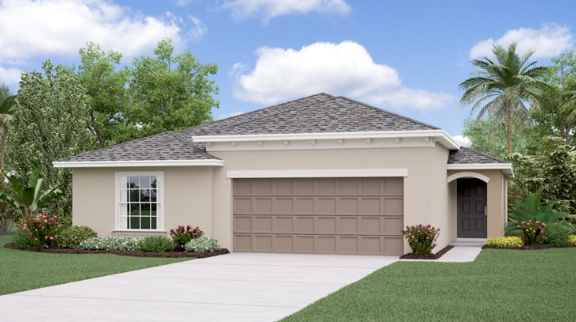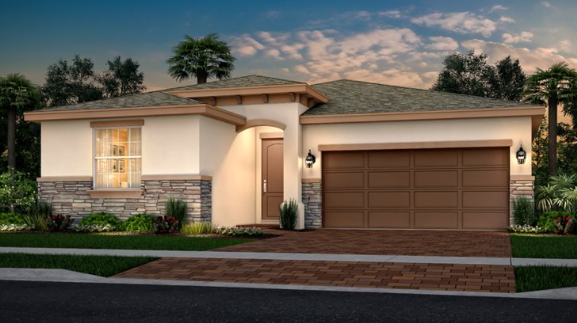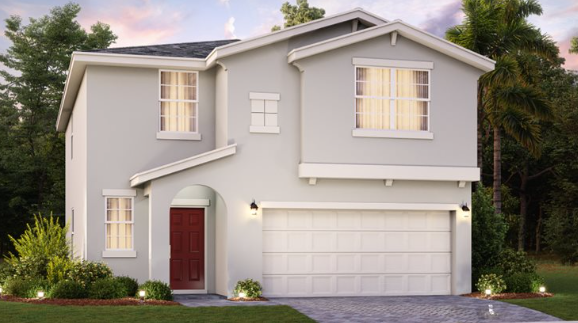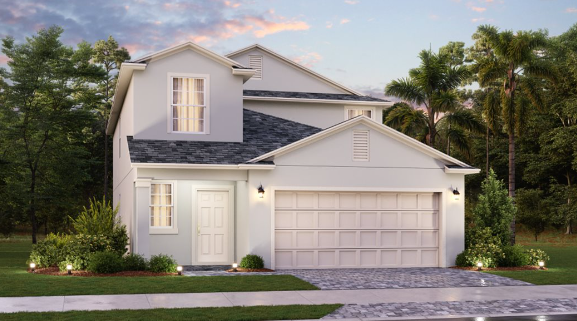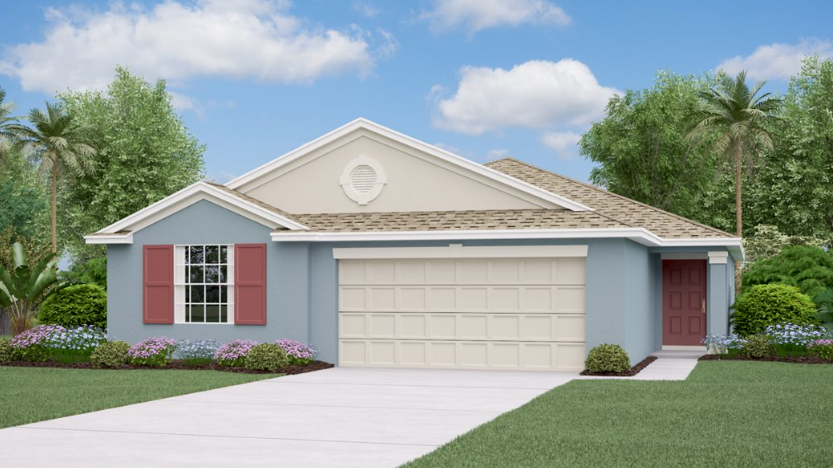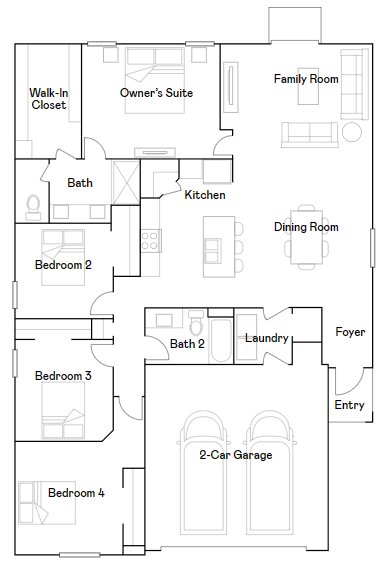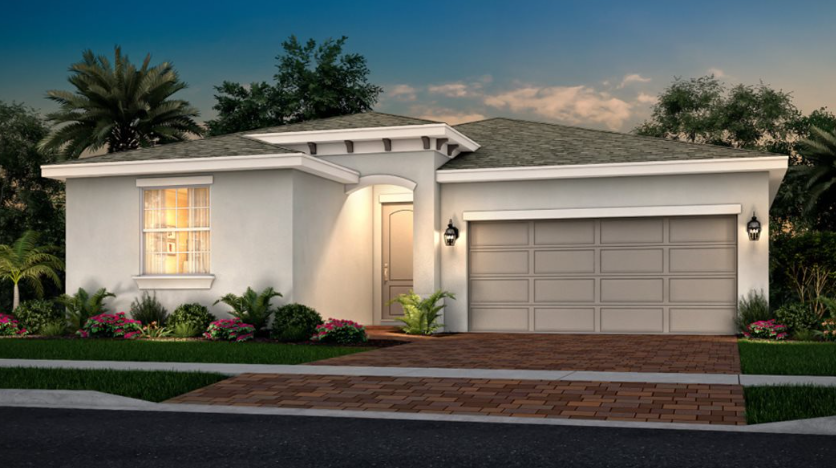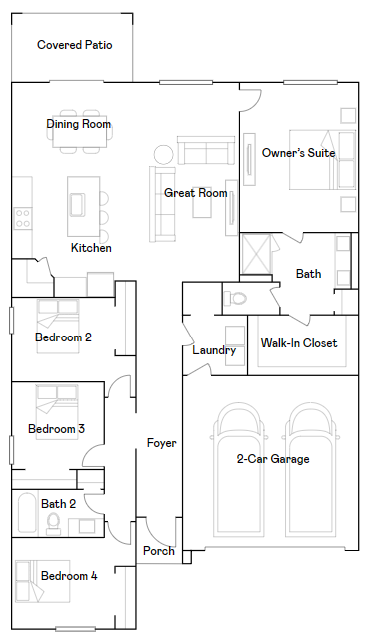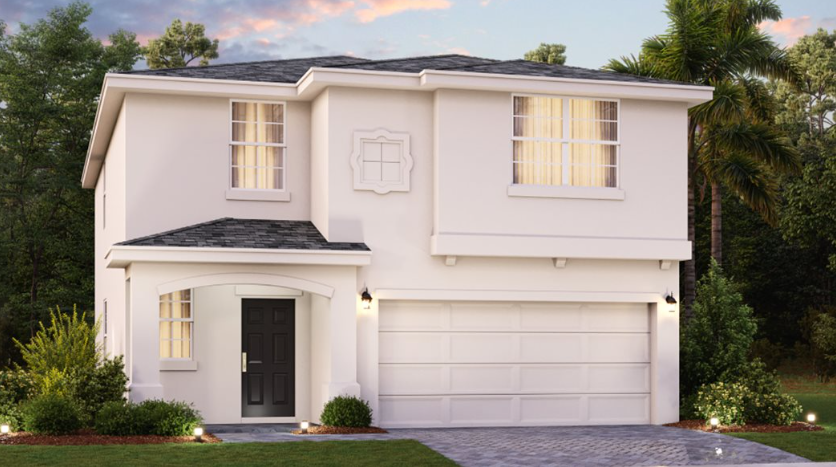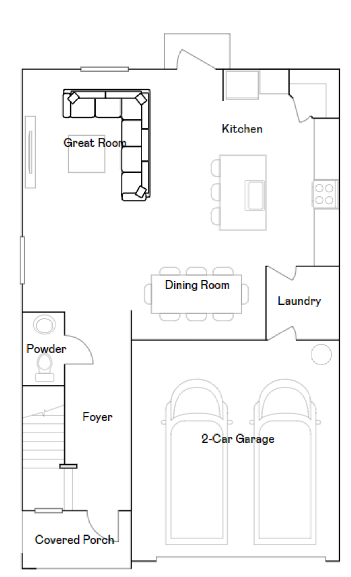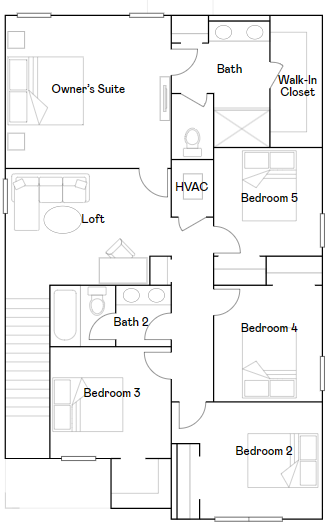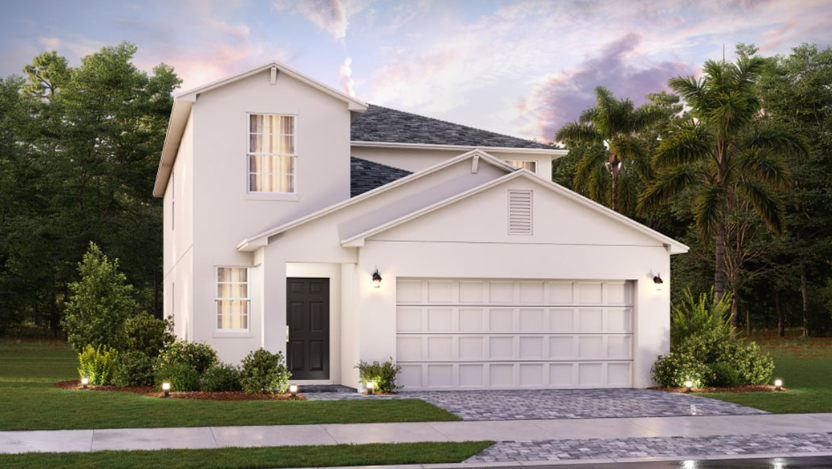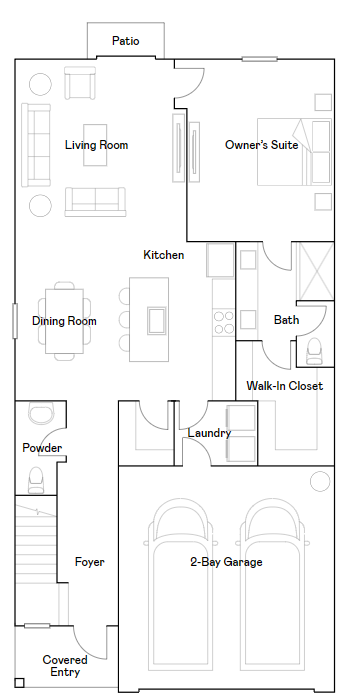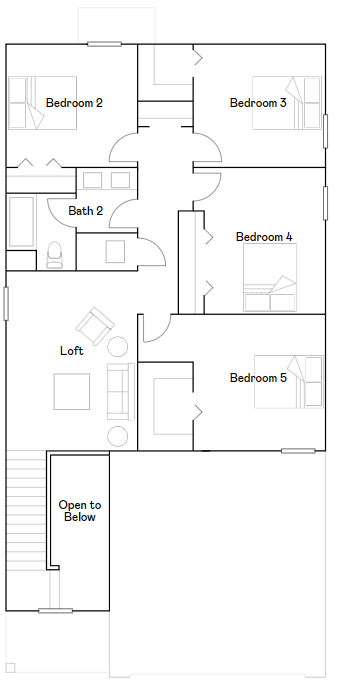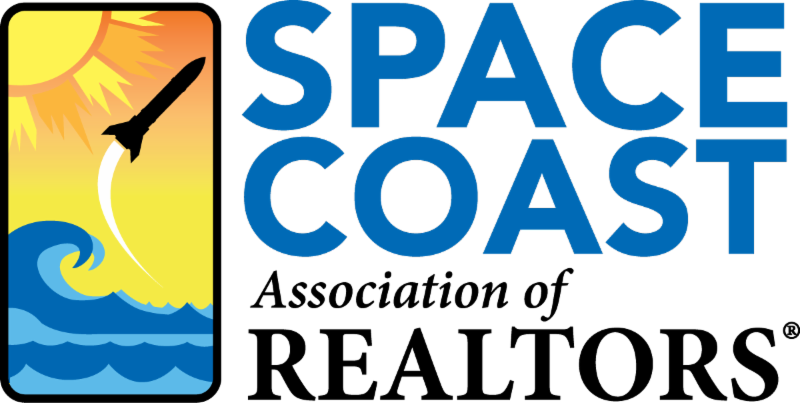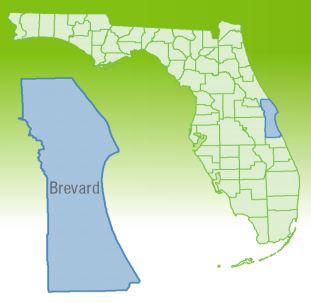Tillman Lakes
1815 Diablo Cir SW, Palm Bay Beach, FL 32908
Harrisburg Homes
This home has an intuitive layout perfect for families. Boasting 1,817 sq. ft. This home has an open concept living space which includes a central kitchen, family room, and dining room which all connect to an outdoor terrace.
Hartford Homes
This 1,936 sq. ft. home combines charm and open concept flawlessly. The open-concept living space is complete with a dining room, kitchen, and Great Room that all connect to a covered patio. There is also a lavish owners suite tucked away allowing for maximum privacy.
Columbia Homes
This 2,409 sq. ft. spacious two-story home offers effortless transitions between spaces. The lavish owners suite is tucked into the corner on the first floor and features an en-suite bathroom, the remaining 4 bedrooms are on the second floor. The home is complete with a spacious two-bay garage.

Tillman Lakes is made up of two collections of communities featuring new single-family homes for sale; the communities within Tillman Lakes include The Heritage and The Palms. These master-planned communities boast walking paths and trails throughout the community perfect for family-friendly jogs, walks, and bike rides; there are also playgrounds within the community.. Tillman Lakes is located in Palm Bay, Florida which is the largest city on Florida’s Space Coast! A short drive will take you to the Indialantic Boardwalks, oceanfront piers, freshwater lakes and even a champion golf course.
This gated master-planned community is quaint while offering lavish high quality homes that have varying degrees of features. From spacious two car garages to large, private owners suites with full en-suite baths, to outdoor terraces and covered patios and much more. The homes in this community also come with a variety of energy-efficient features. Make Tillman Lakes in Historic Palm Bay, Florida your new home!
Exterior Design Features
- Sherwin Williams® Exterior Paint
- Stylish Painted Entry Door
- Low-Maintenance Aluminum Windows
- Brick Paver Walkway, Entry, Patio
- GAF® Dimensional Shingles
- Insulated Fiberglass Six-Panel Front Door
- Code Compliant Hurricane Panels
- Quality Concrete Block and Stucco Construction
- Rear Patio on Slab Homes
- Eco-Friendly Landscape Package
- Automatic Lawn Irrigation System
- Professionally-Landscaped Front Yard
- Two Exterior Hose Bibs
- Full Sod and Irrigation (Entire Yard)
- R-30 Ceiling Insulation
- R-30 Insulation in Sloped Areas
- PEX Plumbing System
- Keyless Garage Entry Pad
Interior Design Features
- 8’ Ceilings on First Floor
- 8’ Ceilings on Second Floor
- 2” Faux Wood Blinds (Optional)
- Sherwin Williams® Low-VOC Paint
- Flatscreen TV Pre-Wire (Optional)
- Ceiling Fan Pre-Wire in all Bedrooms and Great Room
- Structured Wiring Package
- Network CAT-6 Data Lines and RG-6 Outlets
- Stylish Two-Panel Square Top Interior Doors - Carrera
- Satin Nickel Door Hardware
- Schlage® Door Hardware
- Painted Wood Handrails
- 3 ¼” Baseboards
- 2 ¼ “ Casing Around Doors
- Ceramic Tile Flooring in Kitchen and Bathrooms
- Shaw® Carpeting in All Bedrooms
- White Rocker Light Switches
- Sliding Glass Doors to Outdoor Space (Per Plan)
Kitchen Features
- GE® Stainless Steel Free-Standing Range
- GE® Stainless Steel Over-the-Range Microwave Oven
- GE® Stainless Steel Side-by-Side Refrigerator
- GE® Stainless Steel Multi-Cycle Dishwasher
- Quartz Countertops with 6” Backsplash
- Stainless Steel Undermount Sink
- InSinkErator® Garbage Disposal
- Moen® Faucet with Pull-Down Spray - Camerist
- Designer-Selected Cabinets - Masterbrand
- LED Recessed Lighting
- Pre-Wire for Future Pendant Lighting at Island (optional)
Owners Suite Features
- Plush Wall-to-Wall Carpeting
- Quartz Countertops
- Walk-in Closet with Mesh Shelving
- Double Sinks at Vanity
- Cultured Marble Countertops with 6” Backsplash
- Full-Width Vanity Mirror
- Shower with Fiberglass Surround
- Designer-Selected Cabinetry
- Raised-Height Vanity
- Ceramic Tile Flooring in Bath
- Elongated Toilets
Bathroom Features
- Moen® Fixtures and Faucets with Chrome Finish
- Pedestal Sink in Powder Bathroom (Per Plan)
- Tile Flooring in Full Bathrooms
- Full-Width Vanity
- Raised-Height Cabinetry
- Shower and Bathtub Combination w/ Fiberglass Surround
- Cultured Marble Countertops
Connectivity Features
- Wifi Heat Mapping (Engineering)
- Legrand® On-Q® 42” RF Transparent Structured Media® Enclosure
- Ring Alarm Security Kit - Base Station
- Ring Alarm Security Kit - Ring Alarm Keypad
- Ring Alarm Security Kit - Ring Alarm Motion Detector
- Ring Alarm Security Kit - Ring Alarm Smoke and CO Listener
- Ring Alarm Security Kit - Ring Alarm Window and Door Contact Sensor
- Ring Video Doorbell Pro
- Honeywell Home T6 Pro-Z Wave - Smart Thermostat
- Smart Front Door Lock
Energy Efficiency Features
- 13 SEER Cooling System - Minimum
- 40 or 50-Gallon Electric Water Heater
- Sealed Heating and Cooling Ducts
- Programmable Thermostats
- Energy-Efficiency low-E Windows
- Aluminum Window Frames
- R-30 Ceiling Insulation
- R-30 Insulation in Sloped Areas
If you have any further questions regarding the development or units, contact Jack Jeffcoat today, as a longtime resident of Brevard County, Florida, he looks forward to sharing his wealth of knowledge of the area and getting you into your new dream condominium.
Harrisburg Plan
Starting at $349,990
This could be your Future Home...
This home has the perfect layout for families, with 1,817 square feet and an open concept, this home comes with a centrally located kitchen, dining room and family room, all of which connect to an outdoor terrace. There is a private owners suite that has an ensuite bathroom in the back corner of the home. The other bedrooms of the home are close to the kitchen.
Hartford Plan
Starting at $355,990
This could be your Future Home...
This spacious yet charming home comes with a variety of features including a covered patio that is connected to the kitchen, dining room and Great Room. There is an owner's suite tucked away offering maximum privacy. The remaining bedrooms are down the hall and conveniently arranged around a full-sized bathroom. This 1,936 sq. ft. home also also has a spacious and versatile 2 car garage.
Boston Plan
Starting at $366,990
This could be your Future Home...
This 2,218 square foot home showcases a contemporary open concept design with the Great Room, dining room and kitchen all located on the first floor. All five bedrooms are on the second-story, the owners suite is privately situated and includes an en-suite bathroom for optimal livability.This is the perfect home for families as it is spacious and has a wide variety of features.
Columbia Plan
Starting at $425,568
This could be your Future Home...
This spacious 2,409 square foot home has an open concept layout. The first floor has a kitchen, dining room and living room along with a covered patio promoting outdoor leisure. The owners suite is tucked away on the first floor providing maximum privacy while the remaining 4 bedrooms are on the second floor which surround a cozy loft. This home comes with a variety of features that compliment it perfectly including a spacious two car garage.
Contact
Contact Jack Jeffcoat for more information!
Jack C Jeffcoat III
Jeffcoat & Co. | Ellingson Properties
Cell or Text: 321-536-1461
Email:
www.jackjeffcoat.com